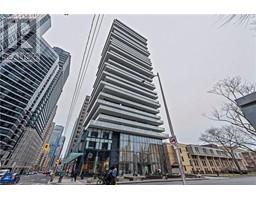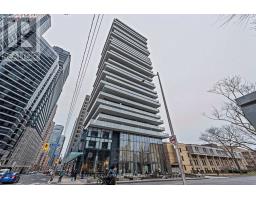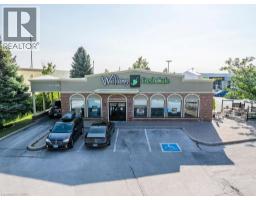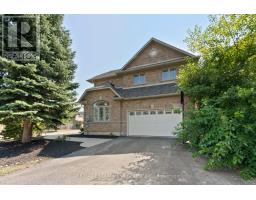4 MCKIBBON Avenue 503 - Trinity, Hannon, Ontario, CA
Address: 4 MCKIBBON Avenue, Hannon, Ontario
5 Beds4 Baths3460 sqftStatus: Buy Views : 80
Price
$999,900
Summary Report Property
- MKT ID40762162
- Building TypeHouse
- Property TypeSingle Family
- StatusBuy
- Added1 weeks ago
- Bedrooms5
- Bathrooms4
- Area3460 sq. ft.
- DirectionNo Data
- Added On24 Aug 2025
Property Overview
Stunning corner-lot 5-bedroom, 3.5-bath home in the highly sought-after Summit Park community. Recent updates completed in August 2025 include new pot lights, fresh paint, granite countertops, new laminate flooring, and professional landscaping. The home also showcases extended kitchen cabinetry, gas stove, an elegant oak staircase, and gleaming hardwood floors throughout the main level. Upstairs, enjoy a private balcony perfect for relaxing in this quiet neighbourhood. The fully finished basement offers versatility with space for an in-law suite or potential rental income. Conveniently located near shopping centres, parks, and major highway access, this exceptional property is truly a must-see! (id:51532)
Tags
| Property Summary |
|---|
Property Type
Single Family
Building Type
House
Storeys
2
Square Footage
3460 sqft
Subdivision Name
503 - Trinity
Title
Freehold
Land Size
under 1/2 acre
Parking Type
Attached Garage
| Building |
|---|
Bedrooms
Above Grade
4
Below Grade
1
Bathrooms
Total
5
Partial
1
Interior Features
Appliances Included
Dishwasher, Dryer, Refrigerator, Washer, Gas stove(s), Hood Fan, Window Coverings
Basement Type
Full (Finished)
Building Features
Features
Sump Pump
Foundation Type
Poured Concrete
Style
Detached
Architecture Style
2 Level
Square Footage
3460 sqft
Fire Protection
Smoke Detectors
Heating & Cooling
Cooling
Central air conditioning
Heating Type
Forced air
Utilities
Utility Sewer
Municipal sewage system
Water
Municipal water
Exterior Features
Exterior Finish
Brick
Neighbourhood Features
Community Features
Quiet Area, Community Centre
Amenities Nearby
Park, Place of Worship, Playground, Public Transit, Schools, Shopping
Parking
Parking Type
Attached Garage
Total Parking Spaces
4
| Land |
|---|
Lot Features
Fencing
Fence
Other Property Information
Zoning Description
R4-173(A)
| Level | Rooms | Dimensions |
|---|---|---|
| Second level | 4pc Bathroom | 8'3'' x 7'3'' |
| Bedroom | 11'0'' x 14'1'' | |
| Bedroom | 14'6'' x 13'8'' | |
| 4pc Bathroom | 12'7'' x 9'1'' | |
| Primary Bedroom | 11'11'' x 17'4'' | |
| Bedroom | 11'0'' x 11'7'' | |
| Lower level | Bedroom | 13'6'' x 10'0'' |
| Cold room | Measurements not available | |
| 4pc Bathroom | 9'3'' x 7'0'' | |
| Utility room | 14'9'' x 5'5'' | |
| Recreation room | 29'0'' x 24'1'' | |
| Main level | 2pc Bathroom | 4'7'' x 5'7'' |
| Laundry room | 8'1'' x 6'1'' | |
| Family room | 19'11'' x 16'1'' | |
| Breakfast | 9'10'' x 14'4'' | |
| Kitchen | 10'0'' x 12'9'' | |
| Living room | 18'11'' x 12'2'' | |
| Foyer | 12'9'' x 13'11'' |
| Features | |||||
|---|---|---|---|---|---|
| Sump Pump | Attached Garage | Dishwasher | |||
| Dryer | Refrigerator | Washer | |||
| Gas stove(s) | Hood Fan | Window Coverings | |||
| Central air conditioning | |||||




















































