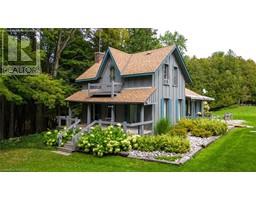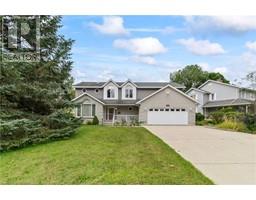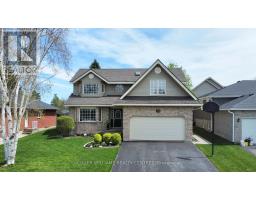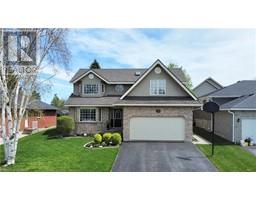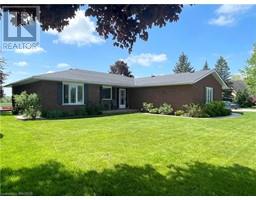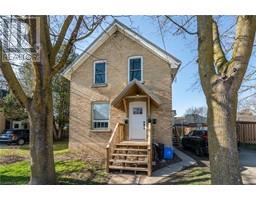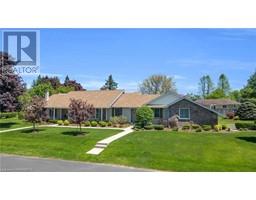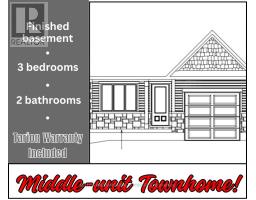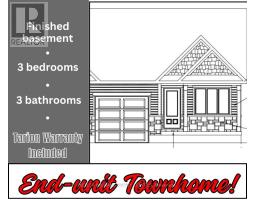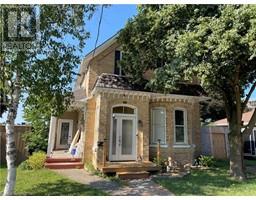142 7TH Street Hanover, Hanover, Ontario, CA
Address: 142 7TH Street, Hanover, Ontario
Summary Report Property
- MKT ID40624447
- Building TypeHouse
- Property TypeSingle Family
- StatusBuy
- Added6 weeks ago
- Bedrooms3
- Bathrooms2
- Area1400 sq. ft.
- DirectionNo Data
- Added On17 Aug 2024
Property Overview
Beautiful 3 Bedroom 2 bath home in a quiet area on 7th St In Hanover. Landscaped yard that you would think was professionally done with flowerbeds adoring the outside of this home complete with fenced rear yard, cement patio for entertaining & large Mature Maples. One of the nicest looking homes on this street, this older home has had a makeover from New Furnace in late 2021 to the redone bathroom in 2022. Lots of other finishes to the home that are listed in the documents tab. Main floor rooms are a good size with the living room gas fireplace perfect for those cold winter nights. Second floor has a unique layout with a bedroom/ games room on stairway going up to 2 more more large size bedrooms & 4 pc Bath. Single car garage with parking in laneway for 2, Roof 2020 & Patio in 2022. Shows very well , great starter or family home so call your realtor today. Public Open Houses Fri.Aug 16 @6:30pm & Sat Aug 17 @ 10am (id:51532)
Tags
| Property Summary |
|---|
| Building |
|---|
| Land |
|---|
| Level | Rooms | Dimensions |
|---|---|---|
| Second level | 4pc Bathroom | 7'4'' x 6'2'' |
| Bedroom | 15'11'' x 11'5'' | |
| Primary Bedroom | 16'2'' x 8'2'' | |
| Bedroom | 11'4'' x 9'8'' | |
| Main level | 2pc Bathroom | 6'8'' x 3'4'' |
| Living room | 18'0'' x 16'2'' | |
| Dining room | 11'7'' x 11'6'' | |
| Kitchen | 14'9'' x 8'2'' |
| Features | |||||
|---|---|---|---|---|---|
| Conservation/green belt | Paved driveway | Attached Garage | |||
| Dishwasher | Dryer | Refrigerator | |||
| Stove | Water meter | Washer | |||
| Window Coverings | Central air conditioning | ||||














































