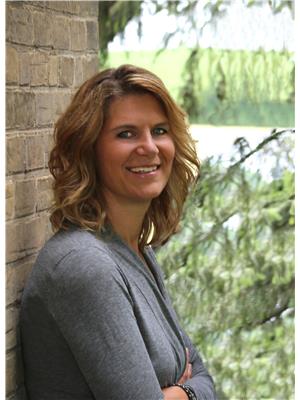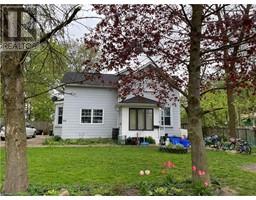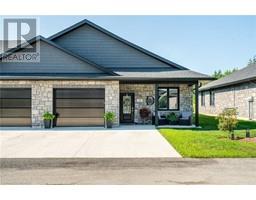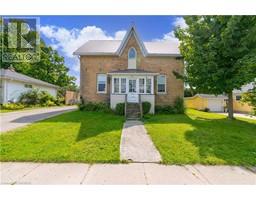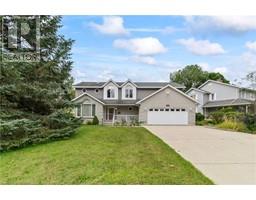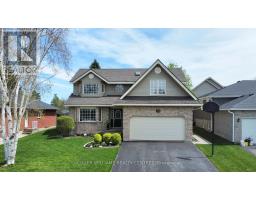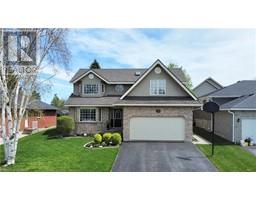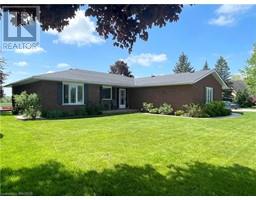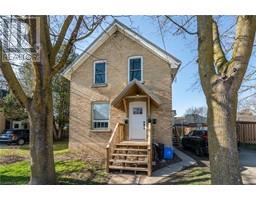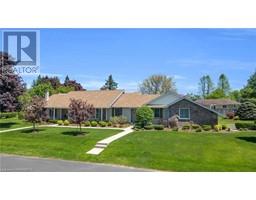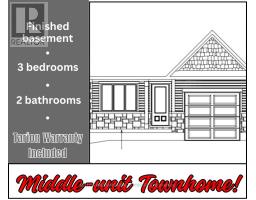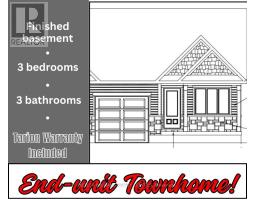188 9TH Street Hanover, Hanover, Ontario, CA
Address: 188 9TH Street, Hanover, Ontario
Summary Report Property
- MKT ID40620976
- Building TypeHouse
- Property TypeSingle Family
- StatusBuy
- Added18 weeks ago
- Bedrooms5
- Bathrooms2
- Area2080 sq. ft.
- DirectionNo Data
- Added On16 Jul 2024
Property Overview
Solid 1.5 storey home, currently a duplex, easily convertible back to a single-family home, located on a quiet lot with mature trees within walking distance to the downtown amenities. The property is owner-occupied, allowing new owners to set the rent. With some updating, this is a good investment property. The main floor apartment features 2+1 versatile bedrooms, one bathroom, a lower-level bedroom, a large bedroom with a bay window that could serve as a living room, and a current living room that could double as a dining room. There is also a storage room that could be an additional bedroom, a back addition with stairs leading to the lower level, which includes a bedroom, utility room, laundry area, and two water heaters. The upstairs is a separate one-bedroom apartment with its own 60 amp meter and baseboard heating. The gas furnace is currently set up for the main floor but can heat the whole house. It has a fenced backyard with a non-working pool sold as-is. Ample parking, no rentals, roof was replaced in 2017. Zoning C1-44 allows for a business, many of the homes in this area allow for this as they are in the downtown area. Taxed at residential rate. (id:51532)
Tags
| Property Summary |
|---|
| Building |
|---|
| Land |
|---|
| Level | Rooms | Dimensions |
|---|---|---|
| Second level | Other | 4'1'' x 3'9'' |
| Other | 5'6'' x 3'5'' | |
| 4pc Bathroom | 10'11'' x 8'10'' | |
| Living room | 13'3'' x 8'4'' | |
| Bedroom | 13'3'' x 8'0'' | |
| Kitchen | 11'3'' x 10'11'' | |
| Lower level | Utility room | 31'10'' x 18'7'' |
| Laundry room | 8'7'' x 6'1'' | |
| Bedroom | 17'3'' x 10'4'' | |
| Main level | Foyer | 12'1'' x 4'8'' |
| 4pc Bathroom | 7'9'' x 4'0'' | |
| Bedroom | 13'6'' x 8'2'' | |
| Bedroom | 12'7'' x 9'6'' | |
| Primary Bedroom | 15'1'' x 13'0'' | |
| Family room | 18'1'' x 11'0'' | |
| Living room | 13'6'' x 11'10'' | |
| Kitchen | 16'4'' x 12'9'' |
| Features | |||||
|---|---|---|---|---|---|
| Wall unit | |||||




















