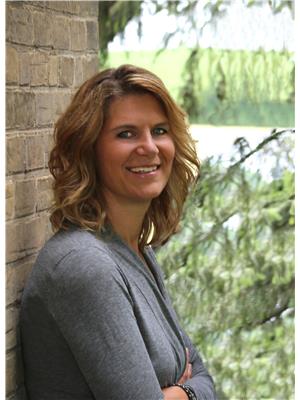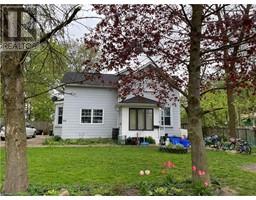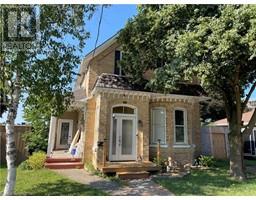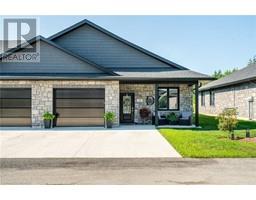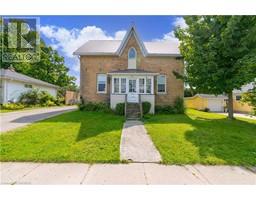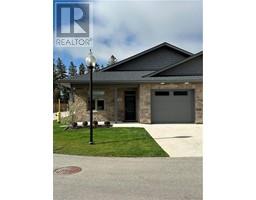424 ROYAL Street E 32 , Listowel, Ontario, CA
Address: 424 ROYAL Street E, Listowel, Ontario
Summary Report Property
- MKT ID40635051
- Building TypeHouse
- Property TypeSingle Family
- StatusBuy
- Added13 weeks ago
- Bedrooms4
- Bathrooms4
- Area2326 sq. ft.
- DirectionNo Data
- Added On20 Aug 2024
Property Overview
Charming remodeled century home in Listowel, thoughtfully converted into a duplex on a spacious lot directly across from a beautiful park. This brick two-story home has been tastefully updated over the past 10 years and offers a 3-bedroom front unit (1446 sq ft) and a 1-bedroom back unit (879 sq ft), both currently rented, providing an excellent income stream. Recent updates include modern kitchens, stylish flooring, refreshed bathrooms, and a durable metal roof. The property features a large lot with ample parking and a garden shed. Ideally situated across from a park with a splash pad, pool, and mature trees, this home offers a serene setting in a bustling town. Listowel boasts a thriving downtown, convenient box stores, and an easy commute to the city. Don’t miss this fantastic investment opportunity! (id:51532)
Tags
| Property Summary |
|---|
| Building |
|---|
| Land |
|---|
| Level | Rooms | Dimensions |
|---|---|---|
| Second level | 4pc Bathroom | 13'2'' x 5'5'' |
| Primary Bedroom | 12'10'' x 9'2'' | |
| Bedroom | 11'0'' x 9'11'' | |
| Bedroom | 12'3'' x 11'1'' | |
| Primary Bedroom | 14'1'' x 11'0'' | |
| 5pc Bathroom | 14'0'' x 7'3'' | |
| Main level | 2pc Bathroom | 8'5'' x 4'4'' |
| Living room | 15'5'' x 14'11'' | |
| Dining room | 14'1'' x 8'2'' | |
| Kitchen | 13'9'' x 11'6'' | |
| 2pc Bathroom | 7'5'' x 7'5'' | |
| Living room | 18'0'' x 11'4'' | |
| Dining room | 12'2'' x 9'8'' | |
| Kitchen | 11'7'' x 12'4'' |
| Features | |||||
|---|---|---|---|---|---|
| Crushed stone driveway | None | ||||







































