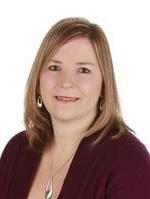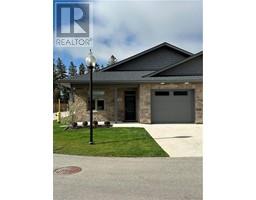375 MITCHELL ROAD SOUTH Unit# 19 32 - Listowel, Listowel, Ontario, CA
Address: 375 MITCHELL ROAD SOUTH Unit# 19, Listowel, Ontario
Summary Report Property
- MKT ID40637034
- Building TypeRow / Townhouse
- Property TypeSingle Family
- StatusBuy
- Added12 weeks ago
- Bedrooms2
- Bathrooms2
- Area1309 sq. ft.
- DirectionNo Data
- Added On23 Aug 2024
Property Overview
Prime Location Alert! This sought-after 'Aspen' model unit in Sugarbush Village’s 55+ community boasts one of the most desirable spots with breathtaking views of Sugarbush. Enjoy an open-concept layout featuring a spacious kitchen with an island, adjacent to a generous dining area that flows into a cozy sunroom. The large living room is bathed in natural light, offering ample space to relax or entertain. The primary bedroom includes a 3-piece ensuite bathroom, while an additional 3-piece bathroom is perfect for guests. The second bedroom provides versatility, ideal for overnight guests or as a home office. Step outside to the rear patio, where you can savour your morning coffee or bask in the afternoon sun with a view. Convenience is key, with nearby shopping, dining, and easy access to the hospital, trails, and parks. Don’t miss this opportunity! Contact your Realtor today to schedule a showing. (id:51532)
Tags
| Property Summary |
|---|
| Building |
|---|
| Land |
|---|
| Level | Rooms | Dimensions |
|---|---|---|
| Main level | Sunroom | 9'5'' x 10'3'' |
| 3pc Bathroom | Measurements not available | |
| 3pc Bathroom | Measurements not available | |
| Bedroom | 11'5'' x 12'3'' | |
| Primary Bedroom | 14'5'' x 12'0'' | |
| Living room | 13'6'' x 14'10'' | |
| Dining room | 9'1'' x 14'8'' | |
| Kitchen | 17'10'' x 14'0'' |
| Features | |||||
|---|---|---|---|---|---|
| Attached Garage | Dishwasher | Dryer | |||
| Refrigerator | Stove | Washer | |||
| Ductless | |||||



































