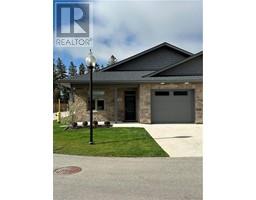185 DENSTEDT Street W 32 - Listowel, Listowel, Ontario, CA
Address: 185 DENSTEDT Street W, Listowel, Ontario
Summary Report Property
- MKT ID40618420
- Building TypeHouse
- Property TypeSingle Family
- StatusBuy
- Added18 weeks ago
- Bedrooms4
- Bathrooms2
- Area2327 sq. ft.
- DirectionNo Data
- Added On12 Jul 2024
Property Overview
Welcome to 185 Denstedt St W, Listowel, where comfort and space converge in this inviting home. Boasting 4 spacious bedrooms and two full bathrooms, this residence welcomes you with a massive foyer that sets the tone for its generous layout. A highlight is the open concept dining, kitchen, and living area, flooded with natural light from expansive windows that grace the dining space. Ideal for modern living and hosting gatherings, this airy design ensures ample space for every occasion. Step out from the kitchen to enjoy the beautifully landscaped 165ft deep lot, complete with an enclosed covered patio Š an ideal spot for summer evenings, shielded from those pesky mosquitos. In the basement, a natural gas fireplace enhances the cozy ambiance of the large recreation room, making it a perfect retreat for family gatherings or quiet relaxation. Located in a fantastic family-oriented neighbourhood, mere steps from Wilson Park, this home offers both convenience and comfort for everyday living. (id:51532)
Tags
| Property Summary |
|---|
| Building |
|---|
| Land |
|---|
| Level | Rooms | Dimensions |
|---|---|---|
| Basement | Utility room | 16'0'' x 8'0'' |
| Laundry room | 10'11'' x 16'1'' | |
| Recreation room | 27'0'' x 14'3'' | |
| Storage | 9'8'' x 16'2'' | |
| 3pc Bathroom | 9'2'' x 6'6'' | |
| Bedroom | 18'2'' x 10'4'' | |
| Main level | 4pc Bathroom | 5'5'' x 9'4'' |
| Bedroom | 12'2'' x 9'4'' | |
| Bedroom | 12'11'' x 9'5'' | |
| Primary Bedroom | 16'6'' x 16'0'' | |
| Living room | 20'7'' x 11'6'' | |
| Kitchen | 11'8'' x 15'6'' | |
| Dining room | 11'8'' x 12'1'' | |
| Foyer | 8'5'' x 12'0'' |
| Features | |||||
|---|---|---|---|---|---|
| Automatic Garage Door Opener | Detached Garage | Central Vacuum | |||
| Dishwasher | Dryer | Microwave | |||
| Refrigerator | Stove | Water softener | |||
| Washer | Window Coverings | Garage door opener | |||
| Central air conditioning | |||||





























































