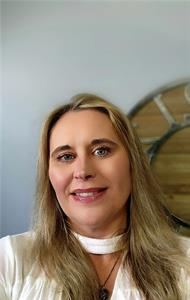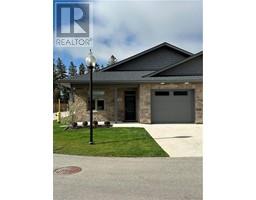475 KEESO Lane 32 - Listowel, Listowel, Ontario, CA
Address: 475 KEESO Lane, Listowel, Ontario
Summary Report Property
- MKT ID40618558
- Building TypeHouse
- Property TypeSingle Family
- StatusBuy
- Added19 weeks ago
- Bedrooms6
- Bathrooms3
- Area4288 sq. ft.
- DirectionNo Data
- Added On11 Jul 2024
Property Overview
Discover unparalleled luxury and serene riverside living with this magnificent 6-bedroom, 3-bathroom estate. Nestled on a generous lot by the river, this home boasts a vinyl-coated double-sized garage, meticulously heated and insulated. A unique feature includes a separate walk-down entrance from the garage to the basement, thoughtfully designed for convenience and privacy. The basement itself is primed for entertainment, offering the flexibility to create a second kitchen or bar area. The heart of the home is a stunning custom maple kitchen with a walk-in pantry, showcasing impeccable craftsmanship and attention to detail. Retreat to the master ensuite, a sanctuary featuring a super deep soaker tub, tiled shower, and his-and-her sinks, all accented by luxurious quartz countertops. Outside, a Trex oversized covered deck invites relaxation amidst breathtaking views. This property represents the epitome of refined living, where every aspect has been carefully curated for comfort and elegance. (id:51532)
Tags
| Property Summary |
|---|
| Building |
|---|
| Land |
|---|
| Level | Rooms | Dimensions |
|---|---|---|
| Basement | Bonus Room | 22'11'' x 14'2'' |
| 4pc Bathroom | Measurements not available | |
| Utility room | 7'7'' x 13'0'' | |
| Bedroom | 10'8'' x 12'9'' | |
| Recreation room | 25'0'' x 23'0'' | |
| Bedroom | 11'11'' x 11'8'' | |
| Bedroom | 14'2'' x 11'11'' | |
| Main level | Laundry room | 9'5'' x 5'0'' |
| Bedroom | 12'6'' x 11'0'' | |
| Bedroom | 10'6'' x 12'10'' | |
| 4pc Bathroom | Measurements not available | |
| Full bathroom | Measurements not available | |
| Great room | 23'0'' x 19'5'' | |
| Kitchen | 20'10'' x 26'0'' | |
| Primary Bedroom | 15'3'' x 15'0'' |
| Features | |||||
|---|---|---|---|---|---|
| Conservation/green belt | Attached Garage | Garage door opener | |||
| Central air conditioning | |||||


























