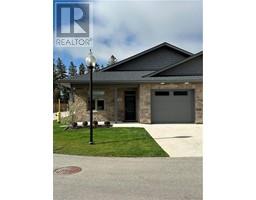36 WINCHESTER Crescent 32 - Listowel, Listowel, Ontario, CA
Address: 36 WINCHESTER Crescent, Listowel, Ontario
Summary Report Property
- MKT ID40632377
- Building TypeHouse
- Property TypeSingle Family
- StatusBuy
- Added14 weeks ago
- Bedrooms5
- Bathrooms3
- Area3343 sq. ft.
- DirectionNo Data
- Added On12 Aug 2024
Property Overview
Welcome to your dream bungalow, nestled in a serene neighborhood just a short drive from Waterloo. This expansive home is perfect for families and those looking to downsize without sacrificing comfort and style. It features 3+2 bedrooms and 3 full baths, accommodating your family comfortably with plenty of room for guests or a home office setup. The large eat-in kitchen is designed for hosting family and friends, with ample storage space for all your culinary needs. Enter through the large foyer into an open concept living space filled with natural light, offering a seamless flow for everyday living and entertaining. The double car garage provides convenient parking and storage, with a separate entrance to the basement, delivering the potential for an in-law suite. Step directly into your beautifully landscaped yard from the walk-out family room, making outdoor entertaining effortless. The spacious primary bedroom serves as a private retreat, complete with a full ensuite bathroom and a generous walk-in closet. The fully finished basement features large windows letting in lots of natural light, 2 bedrooms, 1 full bath, rec room and a large second kitchen with island. Situated in a quiet area on an extra deep lot, this property offers the peace and privacy you desire. Whether you're raising a family or looking to simplify your life, this stunning bungalow is the perfect place to call home. Don't miss the opportunity to own this charming property with endless possibilities. Contact us today to schedule a viewing! (id:51532)
Tags
| Property Summary |
|---|
| Building |
|---|
| Land |
|---|
| Level | Rooms | Dimensions |
|---|---|---|
| Basement | Utility room | 25'7'' x 15'6'' |
| Recreation room | 29'8'' x 22'1'' | |
| Kitchen | 10'9'' x 17'1'' | |
| Bedroom | 14'6'' x 12'1'' | |
| Bedroom | 10'8'' x 11'5'' | |
| 4pc Bathroom | Measurements not available | |
| Main level | Primary Bedroom | 16'4'' x 13'8'' |
| Living room | 13'6'' x 18'10'' | |
| Laundry room | 7'8'' x 7'2'' | |
| Kitchen | 19'3'' x 12'10'' | |
| Dining room | 10'10'' x 13'10'' | |
| Bedroom | 13'4'' x 10'10'' | |
| Bedroom | 13'2'' x 11'2'' | |
| Full bathroom | Measurements not available | |
| 4pc Bathroom | 8'9'' x 5'4'' |
| Features | |||||
|---|---|---|---|---|---|
| Automatic Garage Door Opener | In-Law Suite | Attached Garage | |||
| Central Vacuum - Roughed In | Dishwasher | Dryer | |||
| Refrigerator | Stove | Washer | |||
| Central air conditioning | |||||





































































