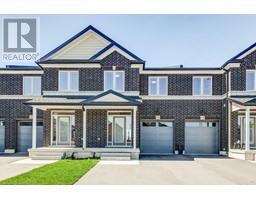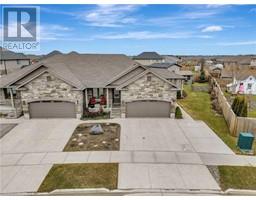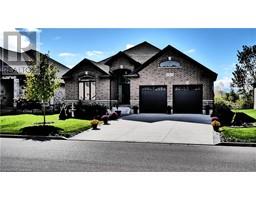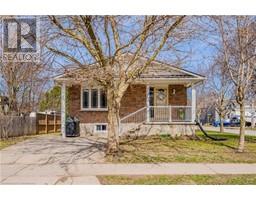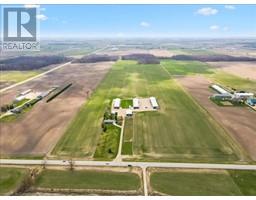741 HOLLINGER Avenue 32 - Listowel, Listowel, Ontario, CA
Address: 741 HOLLINGER Avenue, Listowel, Ontario
4 Beds3 Baths1954 sqftStatus: Buy Views : 1013
Price
$649,900
Summary Report Property
- MKT ID40645530
- Building TypeRow / Townhouse
- Property TypeSingle Family
- StatusBuy
- Added25 weeks ago
- Bedrooms4
- Bathrooms3
- Area1954 sq. ft.
- DirectionNo Data
- Added On03 Dec 2024
Property Overview
Quality Finishes in this three year old two storey Townhouse. Open concept Kitchen, Dining, Living room, 9' ceilings on main floor, four bedrooms, 2.5 baths. Upstairs you will find large primary bedroom with 3 pc bath and walk-in closet, with 3 more bedrooms and 2nd floor laundry room for your convenience. Featuring a full basement with on demand hot water heater, gas furnace roughed in bathroom. Call your REALTOR® today so you don't miss out. (id:51532)
Tags
| Property Summary |
|---|
Property Type
Single Family
Building Type
Row / Townhouse
Storeys
2
Square Footage
1954.94 sqft
Subdivision Name
32 - Listowel
Title
Freehold
Land Size
0.061 ac|under 1/2 acre
Built in
2021
Parking Type
Attached Garage
| Building |
|---|
Bedrooms
Above Grade
4
Bathrooms
Total
4
Partial
1
Interior Features
Appliances Included
Central Vacuum - Roughed In, Dishwasher, Dryer, Refrigerator, Washer, Gas stove(s), Garage door opener
Basement Type
Full (Unfinished)
Building Features
Features
Paved driveway, Automatic Garage Door Opener
Foundation Type
Poured Concrete
Style
Attached
Architecture Style
2 Level
Square Footage
1954.94 sqft
Rental Equipment
Rental Water Softener
Heating & Cooling
Cooling
Central air conditioning
Heating Type
Forced air
Utilities
Utility Type
Natural Gas(Available)
Utility Sewer
Municipal sewage system
Water
Municipal water
Exterior Features
Exterior Finish
Stone, Vinyl siding
Neighbourhood Features
Community Features
Community Centre, School Bus
Amenities Nearby
Golf Nearby, Hospital, Park, Place of Worship, Shopping
Parking
Parking Type
Attached Garage
Total Parking Spaces
3
| Land |
|---|
Lot Features
Fencing
Partially fenced
Other Property Information
Zoning Description
R5
| Level | Rooms | Dimensions |
|---|---|---|
| Second level | Laundry room | 5'3'' x 7'4'' |
| 4pc Bathroom | 9'10'' x 5'6'' | |
| Full bathroom | 5'4'' x 9'6'' | |
| Bedroom | 11'4'' x 11'10'' | |
| Bedroom | 9'3'' x 16'2'' | |
| Bedroom | 8'11'' x 9'10'' | |
| Primary Bedroom | 13'5'' x 12'5'' | |
| Main level | 2pc Bathroom | 3' x 7' |
| Foyer | 8'9'' x 17'9'' | |
| Dining room | 9'2'' x 15'6'' | |
| Living room | 13'7'' x 15'3'' | |
| Kitchen | 18'10'' x 13'0'' |
| Features | |||||
|---|---|---|---|---|---|
| Paved driveway | Automatic Garage Door Opener | Attached Garage | |||
| Central Vacuum - Roughed In | Dishwasher | Dryer | |||
| Refrigerator | Washer | Gas stove(s) | |||
| Garage door opener | Central air conditioning | ||||





