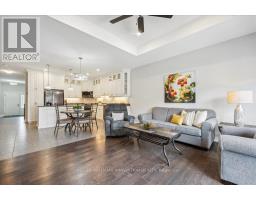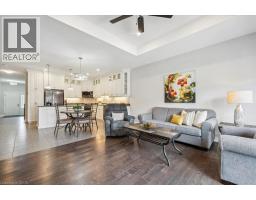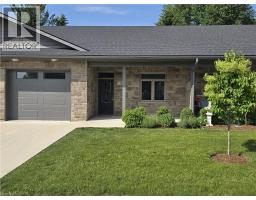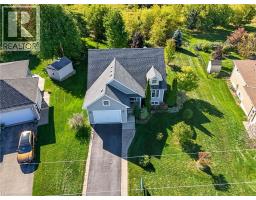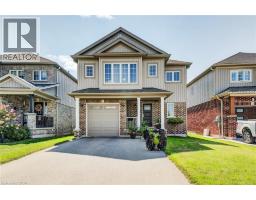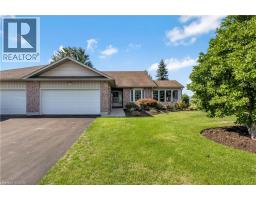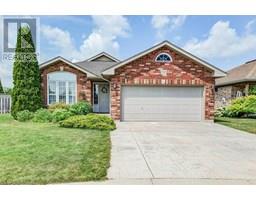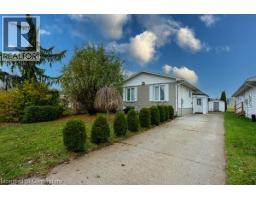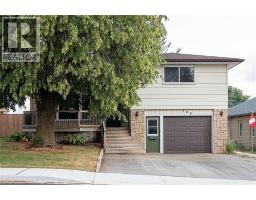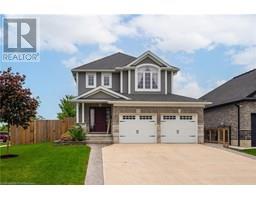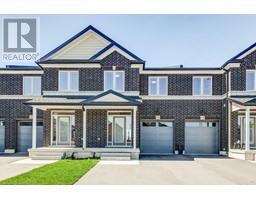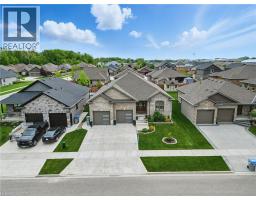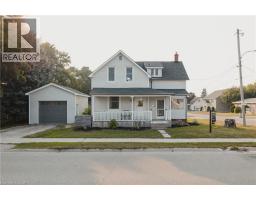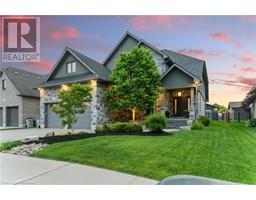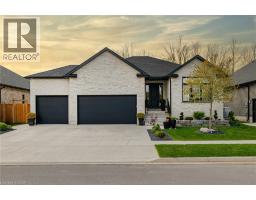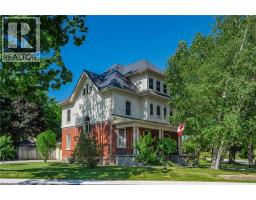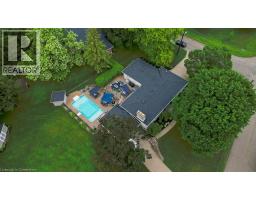530 KROTZ Street E 32 - Listowel, Listowel, Ontario, CA
Address: 530 KROTZ Street E, Listowel, Ontario
Summary Report Property
- MKT ID40772811
- Building TypeHouse
- Property TypeSingle Family
- StatusBuy
- Added5 days ago
- Bedrooms3
- Bathrooms4
- Area3637 sq. ft.
- DirectionNo Data
- Added On03 Oct 2025
Property Overview
**OPEN HOUSE SAT. OCT. 4 from 11am-1pm & SUN. OCT. 5 from 2-4pm** Executive bungalow located in the lovely town of Listowel. With over 1,900 sq ft of living space, this modern home has 3 bedrooms and 4 bathrooms - and is move in ready! Adjacent to the front foyer, double French doors lead into the bright front bedroom with big windows, perfect for a home office space or den. Walk past the 2 piece powder room into the open concept great room area. The large modern kitchen has stainless steel appliances and a large island, perfect for hosting guests while you cook. The dinette area has sliding glass doors and large windows looking out in the backyard. The great room has a coffered ceiling with pot lights and hardwood flooring. The spacious primary bedroom has a walk-in closet and a 5 piece bathroom with double sinks, a glass shower door and a freestanding tub. The additional bedroom found on this floor has its own 3 piece ensuite bathroom with walk-in shower. This floor even has a laundry room, no more dragging your clothes downstairs! The basement with extra large windows, is currently being used as an at home spa but the seller is agreeable to return the space to an unfinished basement area, ready to be renovated into a rec room, additional bedrooms or office space. The back covered porch is a perfect spot to watch a rain storm or enjoy the summer shade. The backyard backs out onto a pond, with a fence separating the backyard from the green space behind. Here's your opportunity to live on one of the nicest areas in Listowel, close to shopping, Kinsmen Trail and more! (id:51532)
Tags
| Property Summary |
|---|
| Building |
|---|
| Land |
|---|
| Level | Rooms | Dimensions |
|---|---|---|
| Basement | 4pc Bathroom | Measurements not available |
| Utility room | 3'5'' x 4'5'' | |
| Storage | 10'2'' x 17'9'' | |
| Other | 12'1'' x 14'10'' | |
| Recreation room | 32'11'' x 37'2'' | |
| Main level | Bedroom | 13'3'' x 12'9'' |
| 3pc Bathroom | 4'11'' x 12'8'' | |
| Bedroom | 11'11'' x 12'9'' | |
| 5pc Bathroom | 12'5'' x 12'8'' | |
| Primary Bedroom | 14'8'' x 14'3'' | |
| Living room | 25'7'' x 15'11'' | |
| Dining room | 8'2'' x 10'7'' | |
| Kitchen | 18'4'' x 10'7'' | |
| Laundry room | 7'6'' x 9'5'' | |
| 2pc Bathroom | 7'0'' x 2'10'' | |
| Foyer | 18'2'' x 6'10'' |
| Features | |||||
|---|---|---|---|---|---|
| Conservation/green belt | Automatic Garage Door Opener | Attached Garage | |||
| Central Vacuum - Roughed In | Dishwasher | Dryer | |||
| Oven - Built-In | Refrigerator | Sauna | |||
| Stove | Water softener | Water purifier | |||
| Washer | Hood Fan | Window Coverings | |||
| Garage door opener | Central air conditioning | ||||








































