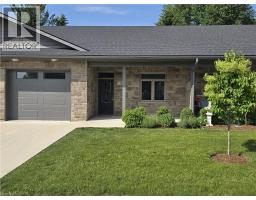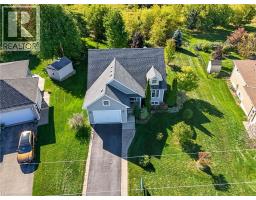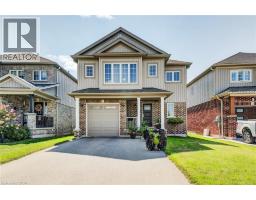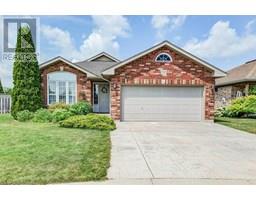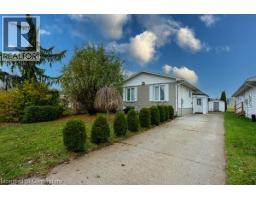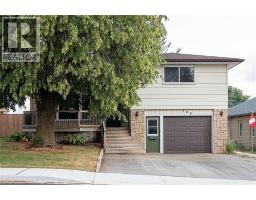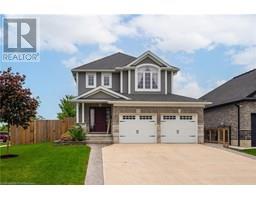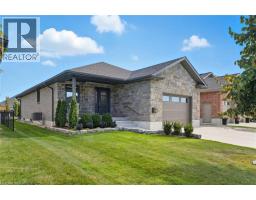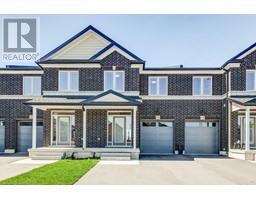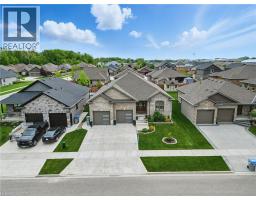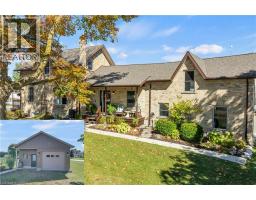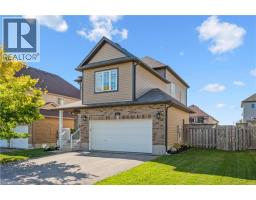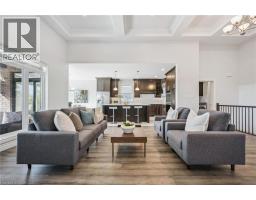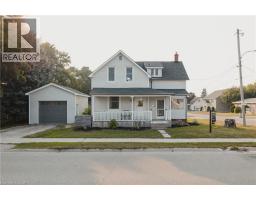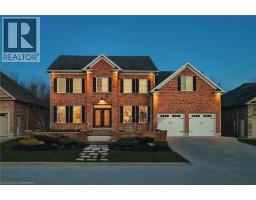790 LAVERY Street 32 - Listowel, Listowel, Ontario, CA
Address: 790 LAVERY Street, Listowel, Ontario
Summary Report Property
- MKT ID40765773
- Building TypeRow / Townhouse
- Property TypeSingle Family
- StatusBuy
- Added3 weeks ago
- Bedrooms2
- Bathrooms2
- Area1995 sq. ft.
- DirectionNo Data
- Added On18 Sep 2025
Property Overview
Welcome to this spacious 2-bedroom, 2-bathroom home that truly has it all! Enjoy an all-seasons sunroom just off the kitchen and dining area, the perfect spot to sip your morning coffee no matter the weather, with direct access to your private patio. The master bedroom offers his-and-hers closets, while the convenience of main-level laundry makes everyday living a breeze. A double car garage with double-wide driveway parking and an outlet for your electric vehicle adds both practicality and ease. The massive living room features two large windows that flood the space with natural light, creating a warm and inviting atmosphere. Downstairs, the finished basement includes a 3-piece bathroom, a large recreation room, a workshop, and an abundance of storage, you’ll be amazed at how much space it offers! Set on a large, beautifully landscaped lot with mature trees, this property provides privacy and tranquility while still being just steps away from all your needed amenities. This is a home you don’t want to miss, book your showing today! (id:51532)
Tags
| Property Summary |
|---|
| Building |
|---|
| Land |
|---|
| Level | Rooms | Dimensions |
|---|---|---|
| Basement | Utility room | 9'6'' x 22'2'' |
| Storage | 15'7'' x 12'9'' | |
| Other | 7'5'' x 8'0'' | |
| 3pc Bathroom | 7'5'' x 7'10'' | |
| Recreation room | 26'9'' x 15'4'' | |
| Main level | Laundry room | 6'0'' x 16'10'' |
| 4pc Bathroom | 9'10'' x 5'3'' | |
| Bedroom | 11'6'' x 13'3'' | |
| Primary Bedroom | 14'2'' x 11'0'' | |
| Living room | 18'3'' x 16'8'' | |
| Kitchen | 9'6'' x 11'1'' | |
| Sunroom | 11'8'' x 12'1'' | |
| Dinette | 9'10'' x 10'5'' | |
| Foyer | 18'3'' x 12'1'' |
| Features | |||||
|---|---|---|---|---|---|
| Paved driveway | Automatic Garage Door Opener | Attached Garage | |||
| Central Vacuum | Dishwasher | Dryer | |||
| Microwave | Refrigerator | Washer | |||
| Hood Fan | Window Coverings | Garage door opener | |||
| Central air conditioning | |||||





















































