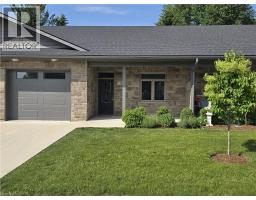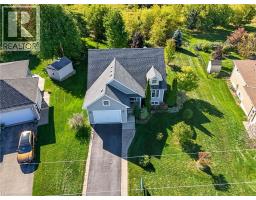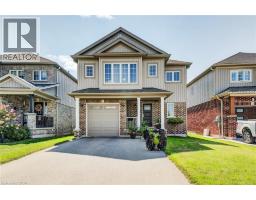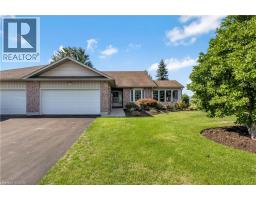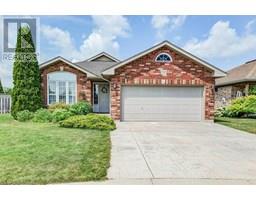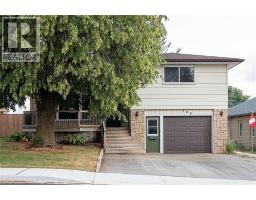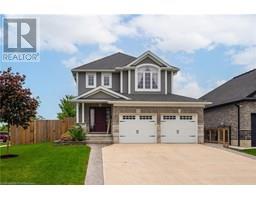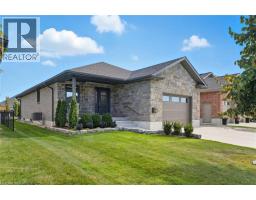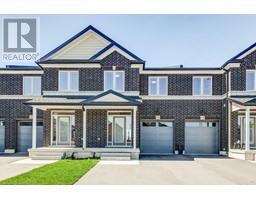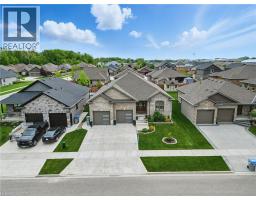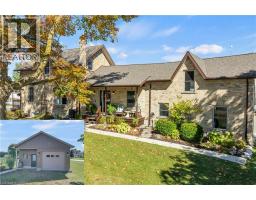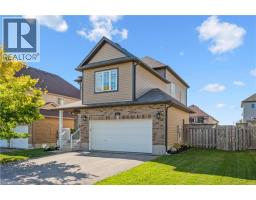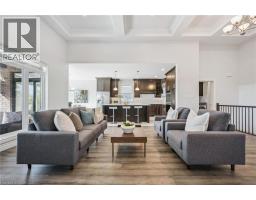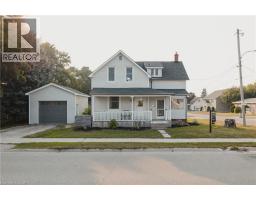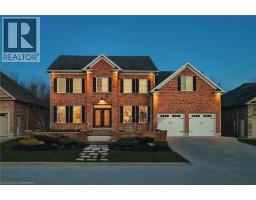539 BRIARWOOD Avenue 32 - Listowel, Listowel, Ontario, CA
Address: 539 BRIARWOOD Avenue, Listowel, Ontario
Summary Report Property
- MKT ID40759601
- Building TypeHouse
- Property TypeSingle Family
- StatusBuy
- Added8 weeks ago
- Bedrooms5
- Bathrooms2
- Area1220 sq. ft.
- DirectionNo Data
- Added On16 Aug 2025
Property Overview
Welcome to 539 Briarwood Avenue, Listowel — a beautifully renovated 5-bedroom, 2-bathroom home that blends modern style with everyday functionality. Perfect for families, this move-in ready property features an open-concept main floor with a stylish kitchen, spacious living areas, and a fully finished lower level offering extra bedrooms, a large rec room, and a second full bathroom. Ideally situated in a quiet, family-friendly neighbourhood, the home backs onto a school and is just a short walk to parks, playgrounds, walking trails. Enjoy the convenience of nearby shops, dining, and year-round community events, along with easy access to schools, recreation, healthcare, and family services. This home offers the perfect combination of comfort, location, and small-town charm. (id:51532)
Tags
| Property Summary |
|---|
| Building |
|---|
| Land |
|---|
| Level | Rooms | Dimensions |
|---|---|---|
| Basement | Recreation room | 21'5'' x 30'4'' |
| Bedroom | 10'7'' x 17'5'' | |
| Bedroom | 10'7'' x 12'4'' | |
| 3pc Bathroom | 7'1'' x 5'4'' | |
| Main level | Primary Bedroom | 11'2'' x 12'3'' |
| Living room | 11'2'' x 22'4'' | |
| Kitchen | 11'2'' x 10'7'' | |
| Dining room | 11'2'' x 10'4'' | |
| Bedroom | 11'2'' x 8'11'' | |
| Bedroom | 11'2'' x 9'7'' | |
| 4pc Bathroom | 7'9'' x 7'7'' |
| Features | |||||
|---|---|---|---|---|---|
| Conservation/green belt | Dishwasher | Dryer | |||
| Refrigerator | Stove | Water softener | |||
| Washer | Hood Fan | Central air conditioning | |||
































