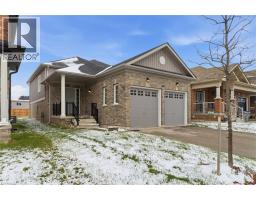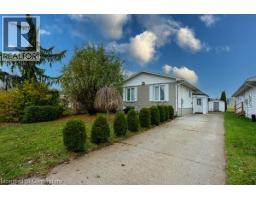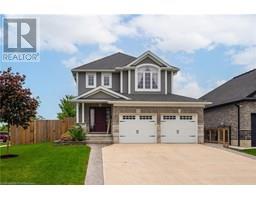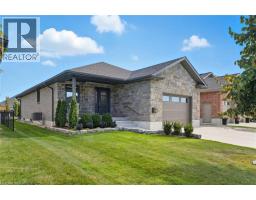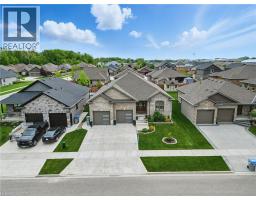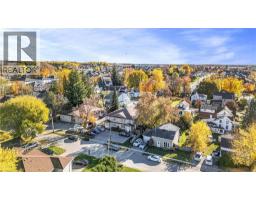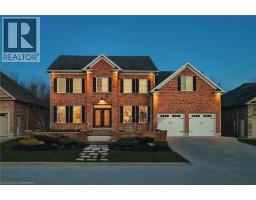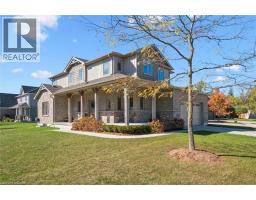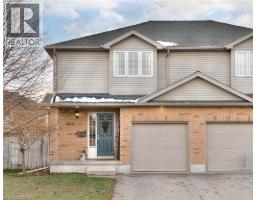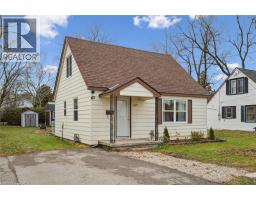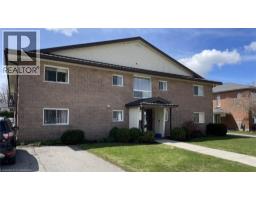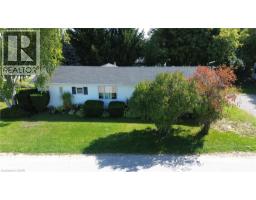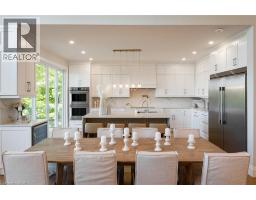390 ARMSTRONG Street W 32 - Listowel, Listowel, Ontario, CA
Address: 390 ARMSTRONG Street W, Listowel, Ontario
Summary Report Property
- MKT ID40768074
- Building TypeHouse
- Property TypeSingle Family
- StatusBuy
- Added9 weeks ago
- Bedrooms3
- Bathrooms3
- Area1420 sq. ft.
- DirectionNo Data
- Added On02 Oct 2025
Property Overview
Your Dream Home Awaits in a Family-Friendly Neighbourhood. Step inside this immaculate 3-bedroom, 3-bathroom home built in 2018 and prepared to be impressed. From the moment you walk through the upgraded multi-lock front door, you’ll notice the attention to detail — freshly painted walls, custom blinds and curtains, and a tasteful, clutter-free design that feels like a show home. The heart of the home features an open flow from the kitchen to the dining room, where patio doors lead to a spacious deck overlooking a fully fenced backyard — complete with a freshly stained board-and-batten shed and landscaping designed for privacy with trees in all the right places. Perfect for kids, pets, or summer entertaining! Upstairs, retreat to your luxurious 5-piece ensuite in the primary bedroom — a true oasis. With two more bedrooms and bathrooms, there’s plenty of space for family or guests. And with a new large hot water tank (2023), comfort is never in short supply. This home sits in a vibrant neighbourhood filled with families and a welcoming mix of ages — the kind of community where kids can play and neighbour's actually know each other. All that’s left to do is move in and make it yours. Homes this well-maintained don’t come along often — book your showing today before it’s gone! (id:51532)
Tags
| Property Summary |
|---|
| Building |
|---|
| Land |
|---|
| Level | Rooms | Dimensions |
|---|---|---|
| Second level | Full bathroom | Measurements not available |
| Primary Bedroom | 14'8'' x 14'7'' | |
| 4pc Bathroom | Measurements not available | |
| Bedroom | 12'0'' x 11'4'' | |
| Bedroom | 12'2'' x 11'4'' | |
| Main level | Living room | 14'10'' x 9'10'' |
| Kitchen | 9'11'' x 10'10'' | |
| 2pc Bathroom | Measurements not available | |
| Dining room | 16'2'' x 9'0'' | |
| Foyer | 10'2'' x 14'1'' |
| Features | |||||
|---|---|---|---|---|---|
| Automatic Garage Door Opener | Attached Garage | Central Vacuum - Roughed In | |||
| Dishwasher | Microwave Built-in | Central air conditioning | |||


















































