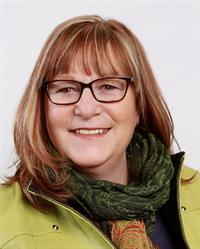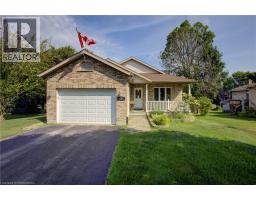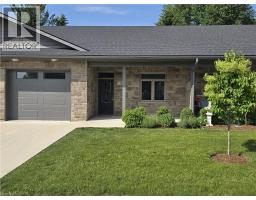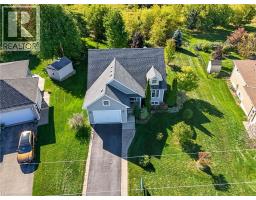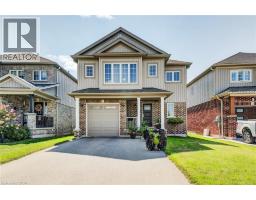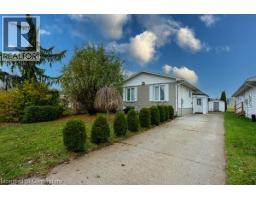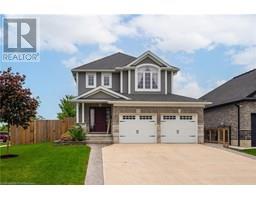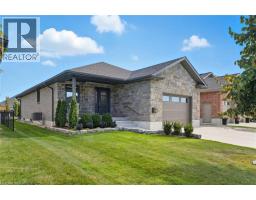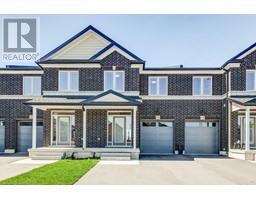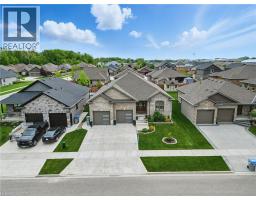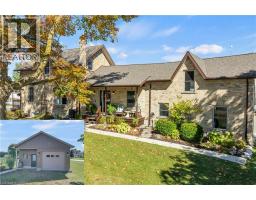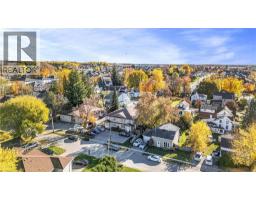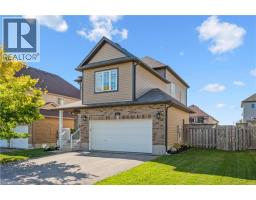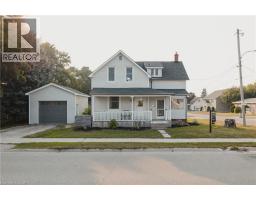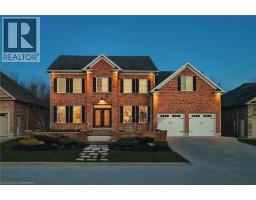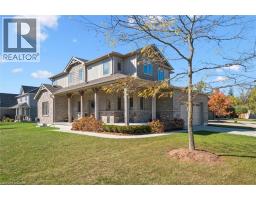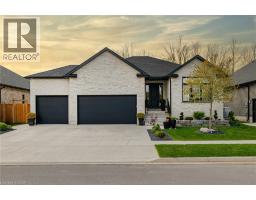995 BOYD Avenue 32 - Listowel, Listowel, Ontario, CA
Address: 995 BOYD Avenue, Listowel, Ontario
Summary Report Property
- MKT ID40756241
- Building TypeHouse
- Property TypeSingle Family
- StatusBuy
- Added12 weeks ago
- Bedrooms4
- Bathrooms2
- Area1882 sq. ft.
- DirectionNo Data
- Added On05 Aug 2025
Property Overview
Looking for the home that sets itself apart. Step inside, and you’ll notice the exceptional craftmanship evident in every detail, from the gleaming hardwood floors to custom cabinetry. Natural light pours in through generous windows, illuminating the living spaces. The vaulted ceilings over the kitchen and dining area create a spacious feel that is so family friendly. New windows have been installed in the bedrooms and kitchen in 2024. This unique layout allows you to be close to the family while still finding that quiet space for yourself. Featuring four bedrooms, two bathrooms, and a partially finished basement, this property offers a wealth of amenities. Upon exiting the patio doors, you will discover a private area followed by convenient access to the open yard, ideal for recreational activities. This space features a designated play area and an 8x12 storage shed, and it is fenced. A spacious garage completes the package. Call your realtor today to schedule a showing. (id:51532)
Tags
| Property Summary |
|---|
| Building |
|---|
| Land |
|---|
| Level | Rooms | Dimensions |
|---|---|---|
| Second level | Primary Bedroom | 12'11'' x 14'5'' |
| Bedroom | 12'4'' x 11'8'' | |
| Bedroom | 13'5'' x 10'0'' | |
| 4pc Bathroom | 9'1'' x 7'11'' | |
| Basement | Utility room | 6'9'' x 10'6'' |
| Bonus Room | 20'1'' x 31'5'' | |
| Lower level | Family room | 14'10'' x 22'2'' |
| Laundry room | 7'2'' x 7'2'' | |
| Bedroom | 10'9'' x 11'4'' | |
| 3pc Bathroom | 4'10'' x 9'11'' | |
| Main level | Kitchen | 11'4'' x 9'5'' |
| Living room | 10'2'' x 12'7'' | |
| Foyer | 7'10'' x 14'11'' | |
| Dining room | 16'4'' x 16'7'' | |
| Breakfast | 14'9'' x 8'10'' |
| Features | |||||
|---|---|---|---|---|---|
| Corner Site | Sump Pump | Automatic Garage Door Opener | |||
| Attached Garage | Central Vacuum | Dishwasher | |||
| Dryer | Freezer | Microwave | |||
| Refrigerator | Stove | Water softener | |||
| Washer | Hood Fan | Window Coverings | |||
| Garage door opener | Central air conditioning | ||||



















































