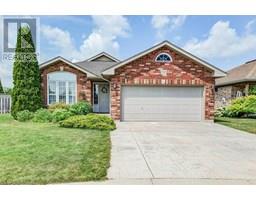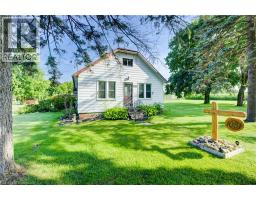1069 MCLAUGHLIN Street Howick Twp, Wroxeter, Ontario, CA
Address: 1069 MCLAUGHLIN Street, Wroxeter, Ontario
3 Beds2 Baths1967 sqftStatus: Buy Views : 381
Price
$669,900
Summary Report Property
- MKT ID40758411
- Building TypeHouse
- Property TypeSingle Family
- StatusBuy
- Added12 weeks ago
- Bedrooms3
- Bathrooms2
- Area1967 sq. ft.
- DirectionNo Data
- Added On08 Aug 2025
Property Overview
Welcome to this lovely 3 bedroom, 2 bathroom home on a rare double lot. Nestled amidst tree-lined streets and classic country charm, this inviting home offers an idyllic retreat from the bustle of city life. Here, neighbors greet each other with warm smiles and the pace slows enough to enjoy the simple pleasures—morning walks to the nearby park, afternoons spent in sun-dappled gardens, and evenings filled with laughter on the porch. Discover a place where community spirit thrives and every corner tells a story of comfort and belonging. (id:51532)
Tags
| Property Summary |
|---|
Property Type
Single Family
Building Type
House
Storeys
1
Square Footage
1967 sqft
Subdivision Name
Howick Twp
Title
Freehold
Land Size
1/2 - 1.99 acres
Built in
2002
Parking Type
Attached Garage
| Building |
|---|
Bedrooms
Above Grade
3
Bathrooms
Total
3
Interior Features
Appliances Included
Central Vacuum, Dryer, Refrigerator, Stove, Water softener, Washer, Hood Fan, Window Coverings, Garage door opener
Basement Type
Partial (Partially finished)
Building Features
Features
Southern exposure, Automatic Garage Door Opener
Foundation Type
Poured Concrete
Style
Detached
Architecture Style
Bungalow
Square Footage
1967 sqft
Structures
Shed
Heating & Cooling
Cooling
Central air conditioning
Heating Type
Forced air
Utilities
Utility Sewer
Septic System
Water
Drilled Well
Exterior Features
Exterior Finish
Brick, Vinyl siding
Neighbourhood Features
Community Features
Quiet Area, Community Centre, School Bus
Amenities Nearby
Playground
Parking
Parking Type
Attached Garage
Total Parking Spaces
5
| Land |
|---|
Other Property Information
Zoning Description
VR1
| Level | Rooms | Dimensions |
|---|---|---|
| Basement | Storage | 11'1'' x 18'10'' |
| Utility room | 11'1'' x 13'9'' | |
| Workshop | 15'7'' x 16'1'' | |
| Recreation room | 10'9'' x 24'5'' | |
| 3pc Bathroom | 5'4'' x 9'11'' | |
| Main level | Primary Bedroom | 11'11'' x 13'3'' |
| Living room | 15'9'' x 16'2'' | |
| Kitchen | 13'7'' x 9'1'' | |
| Dinette | 7'11'' x 10'1'' | |
| Bedroom | 11'11'' x 9'1'' | |
| Bedroom | 11'4'' x 9'4'' | |
| 4pc Bathroom | 8'0'' x 7'0'' |
| Features | |||||
|---|---|---|---|---|---|
| Southern exposure | Automatic Garage Door Opener | Attached Garage | |||
| Central Vacuum | Dryer | Refrigerator | |||
| Stove | Water softener | Washer | |||
| Hood Fan | Window Coverings | Garage door opener | |||
| Central air conditioning | |||||















































