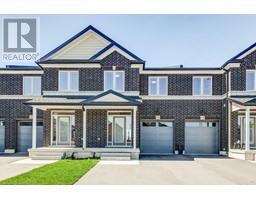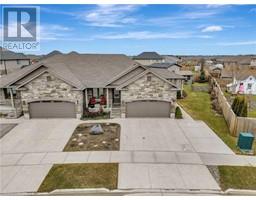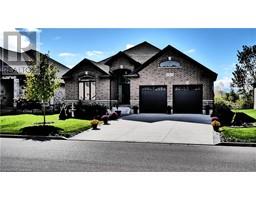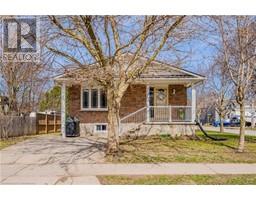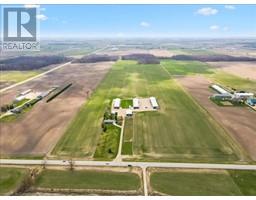418 CLAYTON Street E 32 - Listowel, Listowel, Ontario, CA
Address: 418 CLAYTON Street E, Listowel, Ontario
Summary Report Property
- MKT ID40716910
- Building TypeHouse
- Property TypeSingle Family
- StatusBuy
- Added6 weeks ago
- Bedrooms3
- Bathrooms1
- Area1086 sq. ft.
- DirectionNo Data
- Added On15 Apr 2025
Property Overview
This one’s for the daydreamers, plant lovers, and Pinterest-board believers—welcome to your boho-inspired haven in charming Listowel. Full of warmth and whimsy, this home blends airy, light-filled rooms with pops of personality thanks to playful features and thoughtful updates. It’s cozy, creative, and effortlessly cool—just like small-town living should be. The main living spaces are bright and inviting, while the kitchen keeps things simple and functional with a touch of vintage flair. Out back, you’ll find a private yard made for slow mornings and sunset chats—with a detached garage ready for your storage needs, weekend projects, or future creative space. Bonus? The township takes care of sidewalk snow removal—meaning one less thing on your winter to-do list. Whether you're settling into your first home or just craving a lifestyle with a little more zen, 418 Clayton St E is the perfect spot to start your next chapter. (id:51532)
Tags
| Property Summary |
|---|
| Building |
|---|
| Land |
|---|
| Level | Rooms | Dimensions |
|---|---|---|
| Second level | Bedroom | 9'10'' x 11'11'' |
| Bedroom | 10'8'' x 11'11'' | |
| Main level | Laundry room | 18'2'' x 9'7'' |
| 4pc Bathroom | 7'6'' x 5'9'' | |
| Bedroom | 9'9'' x 11'4'' | |
| Living room | 16'3'' x 11'6'' | |
| Dining room | 7'6'' x 7'11'' | |
| Kitchen | 7'6'' x 8'10'' | |
| Foyer | 7'0'' x 6'1'' |
| Features | |||||
|---|---|---|---|---|---|
| Detached Garage | Dryer | Refrigerator | |||
| Stove | Washer | None | |||


































