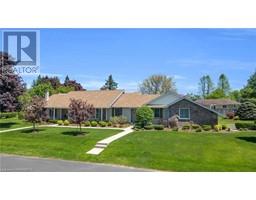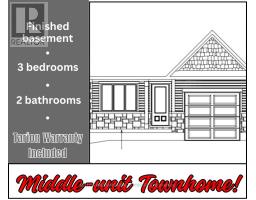159 6TH AVENUE, Hanover, Ontario, CA
Address: 159 6TH AVENUE, Hanover, Ontario
4 Beds2 Baths0 sqftStatus: Buy Views : 195
Price
$579,000
Summary Report Property
- MKT IDX11823121
- Building TypeHouse
- Property TypeSingle Family
- StatusBuy
- Added1 days ago
- Bedrooms4
- Bathrooms2
- Area0 sq. ft.
- DirectionNo Data
- Added On04 Dec 2024
Property Overview
Solid bungalow with attached garage located in a desirable neighbourhood close to shopping, restaurants and recreational opportunities. Featuring a large living room and updated kitchen on the main floor, along with three bedrooms and a bathroom, this house also includes a family room, fourth bedroom and second full bathroom on the lower level. The spacious backyard has a newer deck built around the hot tub, and an insulated workshop with hydro. There is ample storage space here, and all utility costs are reasonable. Simply move in and enjoy! (id:51532)
Tags
| Property Summary |
|---|
Property Type
Single Family
Building Type
House
Storeys
1
Community Name
Hanover
Title
Freehold
Land Size
76.84 x 152.15 Acre|under 1/2 acre
Parking Type
Attached Garage
| Building |
|---|
Bedrooms
Above Grade
3
Below Grade
1
Bathrooms
Total
4
Interior Features
Appliances Included
Hot Tub, Water Heater, Dishwasher, Dryer, Garage door opener, Microwave, Range, Refrigerator, Stove, Washer, Window Coverings
Basement Type
Full (Finished)
Building Features
Features
Sloping
Foundation Type
Concrete
Style
Detached
Architecture Style
Bungalow
Structures
Deck, Workshop
Heating & Cooling
Cooling
Central air conditioning
Heating Type
Forced air
Utilities
Utility Type
Wireless(Available)
Utility Sewer
Sanitary sewer
Water
Municipal water
Exterior Features
Exterior Finish
Brick
Parking
Parking Type
Attached Garage
Total Parking Spaces
5
| Land |
|---|
Other Property Information
Zoning Description
R1
| Level | Rooms | Dimensions |
|---|---|---|
| Lower level | Laundry room | 3.99 m x 3.45 m |
| Laundry room | 3.99 m x 3.45 m | |
| Laundry room | 3.99 m x 3.45 m | |
| Utility room | 4.93 m x 3.43 m | |
| Utility room | 4.93 m x 3.43 m | |
| Utility room | 4.93 m x 3.43 m | |
| Family room | 6.5 m x 3.45 m | |
| Family room | 6.5 m x 3.45 m | |
| Family room | 6.5 m x 3.45 m | |
| Bedroom | 5.41 m x 3.45 m | |
| Bedroom | 5.41 m x 3.45 m | |
| Bedroom | 5.41 m x 3.45 m | |
| Bathroom | Measurements not available | |
| Bathroom | Measurements not available | |
| Bathroom | Measurements not available | |
| Main level | Living room | 5.79 m x 3.48 m |
| Living room | 5.79 m x 3.48 m | |
| Living room | 5.79 m x 3.48 m | |
| Kitchen | 5.79 m x 3.48 m | |
| Kitchen | 5.79 m x 3.48 m | |
| Kitchen | 5.79 m x 3.48 m | |
| Bedroom | 3.48 m x 3.07 m | |
| Bedroom | 3.48 m x 3.07 m | |
| Bedroom | 3.48 m x 3.07 m | |
| Bedroom | 3.05 m x 2.72 m | |
| Bedroom | 3.05 m x 2.72 m | |
| Bedroom | 3.05 m x 2.72 m | |
| Bedroom | 3.48 m x 2.41 m | |
| Bedroom | 3.48 m x 2.41 m | |
| Bedroom | 3.48 m x 2.41 m | |
| Bathroom | Measurements not available | |
| Bathroom | Measurements not available | |
| Bathroom | Measurements not available |
| Features | |||||
|---|---|---|---|---|---|
| Sloping | Attached Garage | Hot Tub | |||
| Water Heater | Dishwasher | Dryer | |||
| Garage door opener | Microwave | Range | |||
| Refrigerator | Stove | Washer | |||
| Window Coverings | Central air conditioning | ||||















































