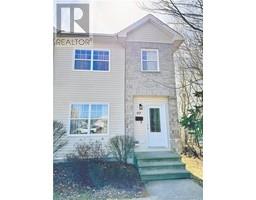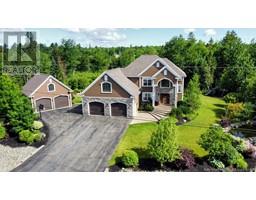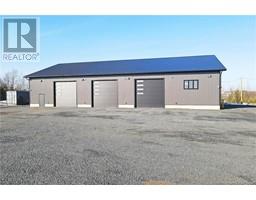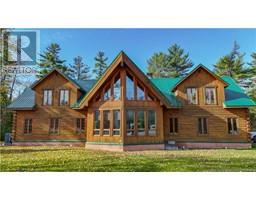134 Marlow Road, Hanwell, New Brunswick, CA
Address: 134 Marlow Road, Hanwell, New Brunswick
Summary Report Property
- MKT IDNB115813
- Building TypeHouse
- Property TypeSingle Family
- StatusBuy
- Added7 days ago
- Bedrooms4
- Bathrooms3
- Area2300 sq. ft.
- DirectionNo Data
- Added On08 Apr 2025
Property Overview
Welcome to this stunning one owner home in beautiful Hanwell, NB! Set on a private corner lot, this spacious two storey home on a slab offers the perfect blend of comfort, style, and function. Boasting 4 generously sized bedrooms, including a luxurious primary suite with a walk in closet and private ensuite bathroom, this home is designed with families in mind. The open concept kitchen and living area is perfect for entertaining, while the elegant office with a custom built-in fireplace adds warmth and sophistication ideal for remote work. Outside, enjoy summer days in the oval above ground pool or relax in the custom screened in gazebo. The attached garage provides everyday convenience, while the impressive 30x34 insulated detached garage with an unfinished loft offers incredible potential for a guest suite, studio, or a space of your dreams! Located just minutes from Hanwell Park Academy, Hanwell Recreation Park, and only 10 minutes to Fredericton, this property combines the tranquility of suburban living with City accessibility. First time this exceptional home has been offered for sale dont miss your chance to make it yours! (id:51532)
Tags
| Property Summary |
|---|
| Building |
|---|
| Level | Rooms | Dimensions |
|---|---|---|
| Second level | Bath (# pieces 1-6) | 5'9'' x 12'10'' |
| Bedroom | 12'1'' x 11'4'' | |
| Bedroom | 12'10'' x 11' | |
| Bedroom | 13'4'' x 11'1'' | |
| Ensuite | 8'11'' x 7'9'' | |
| Other | 8'11'' x 6'10'' | |
| Primary Bedroom | 15'2'' x 19'7'' | |
| Main level | Utility room | 5'9'' x 12'10'' |
| Family room | 11'6'' x 13'1'' | |
| Mud room | 9' x 5'8'' | |
| 2pc Bathroom | 6'11'' x 5'7'' | |
| Laundry room | 6'10'' x 12' | |
| Dining room | 13'3'' x 13'1'' | |
| Dining nook | 15'2'' x 12' | |
| Kitchen | 15'2'' x 13'7'' | |
| Living room | 15'2'' x 15'3'' |
| Features | |||||
|---|---|---|---|---|---|
| Treed | Corner Site | Balcony/Deck/Patio | |||
| Attached Garage | Garage | Garage | |||
| Heat Pump | |||||










































