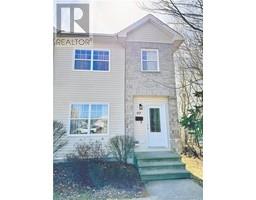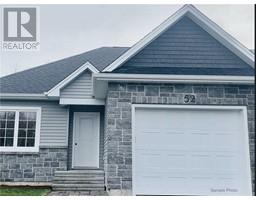136 Mia Circle, Fredericton, New Brunswick, CA
Address: 136 Mia Circle, Fredericton, New Brunswick
Summary Report Property
- MKT IDNB116009
- Building TypeHouse
- Property TypeSingle Family
- StatusBuy
- Added4 days ago
- Bedrooms4
- Bathrooms4
- Area1700 sq. ft.
- DirectionNo Data
- Added On12 Apr 2025
Property Overview
Stylish & Spacious! Welcome to this beautifully maintained three-level townhouse, ideally located on Frederictons Northsidejust 5 minutes from Brookside Mall, West Hills Golf, grocery stores, walk-in clinics, and all the everyday essentials. This charming home offers the perfect balance of comfort and convenience, without the upkeep. Forget about shoveling snow or mowing the lawnthose chores are taken care of with a low monthly fee of just $160, which also covers water and sewer. Inside, youll find an open-concept main level thats ideal for both everyday living and entertaining. The bright kitchen with spacious prep island flows seamlessly into the dining and living areas, creating a warm, welcoming space. The livingroom features an added fireplace and gorgeous surround to add to the cozy vibe. A convenient half-bath rounds out the main floor. Upstairs, there are three bedroomsincluding the generously sized primary , with its own ensuite. A full bath with laundry for added ease completes floor 3! The lower level (or entry level) is a pleasant surprise, featuring a spacious 4th bedroom or home office, another ½ bath , garage access and lots of storage. Outside, enjoy your own deckgreat for summer BBQs or relaxing after a long day. If you're looking for a low-maintenance lifestyle without compromising on space or location, this townhouse checks all the boxes. Book your private viewing today and imagine the possibilities! (id:51532)
Tags
| Property Summary |
|---|
| Building |
|---|
| Level | Rooms | Dimensions |
|---|---|---|
| Second level | Bath (# pieces 1-6) | 4'6'' x 5' |
| Living room | 14'2'' x 23'4'' | |
| Dining room | 9'1'' x 17'3'' | |
| Kitchen | 10'6'' x 17'3'' | |
| Third level | Bath (# pieces 1-6) | 8'4'' x 7'9'' |
| Bedroom | 9'5'' x 10'2'' | |
| Bedroom | 8'11'' x 13'11'' | |
| Ensuite | 6'1'' x 8'9'' | |
| Primary Bedroom | 12'5'' x 16'5'' | |
| Main level | Bath (# pieces 1-6) | 3'2'' x 7'7'' |
| Storage | 8'8'' x 7'1'' | |
| Bedroom | 11'4'' x 12'11'' | |
| Foyer | 7'2'' x 24'9'' |
| Features | |||||
|---|---|---|---|---|---|
| Balcony/Deck/Patio | Attached Garage | Heat Pump | |||














































