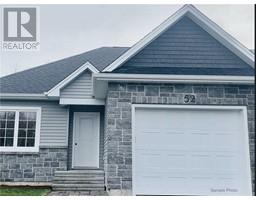33 Elmdale Crescent, Fredericton, New Brunswick, CA
Address: 33 Elmdale Crescent, Fredericton, New Brunswick
Summary Report Property
- MKT IDNB116002
- Building TypeHouse
- Property TypeSingle Family
- StatusBuy
- Added2 days ago
- Bedrooms1
- Bathrooms1
- Area504 sq. ft.
- DirectionNo Data
- Added On14 Apr 2025
Property Overview
Ideal combination of affordability and convenient location!! Ditch the rental apartment and start building equity with this cozy minihome that offers a bedroom with a walk-in closet and a bathroom with a jetted tub and shower! This home has been renovated both inside and out in 2021. Inside: all new upgraded insulation, new sheetrock, new kitchen cabinets and appliances, redesigned bathroom and widened hallway with laundry nook. Outside: upgraded insulation here too, new vinyl siding and a new metal roof. The small yard requires little maintenance, but the raised bed gardens allow you the opportunity to cultivate your green thumb and grow both veggies and flowers! The oversized shed gives you plenty of room to store your yard equipment and toys too! The large driveway has ample room for 3-4 vehicles. Hanwell Park is located just minutes access to the Highway and Uptown Fredericton. Nearby is Kingswood Entertainment Center with golf, bowling, lazor tag and more! Gas stations, takeout restaurants and convenience stores are also in close proximity. Within the park itself are 3 public transit stops, a playground and gated storage parking lot. Pets are welcome in this park, cats and up to medium size dogs. 33 Elmdale Cresent awaits it's new owners!! (id:51532)
Tags
| Property Summary |
|---|
| Building |
|---|
| Level | Rooms | Dimensions |
|---|---|---|
| Main level | Other | 14'10'' x 3'2'' |
| Other | 5'3'' x 5'3'' | |
| Bedroom | 8'11'' x 11'1'' | |
| Bath (# pieces 1-6) | 9'0'' x 7'10'' | |
| Living room | 11'9'' x 11'1'' | |
| Kitchen | 11'6'' x 11'1'' |
| Features | |||||
|---|---|---|---|---|---|
| Balcony/Deck/Patio | |||||















































