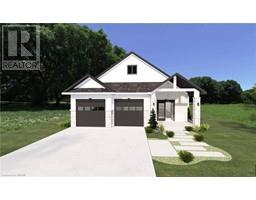316489 LINE 31 Unit# 927 Embro, Happy Hills, Ontario, CA
Address: 316489 LINE 31 Unit# 927, Happy Hills, Ontario
Summary Report Property
- MKT ID40606018
- Building TypeMobile Home
- Property TypeSingle Family
- StatusBuy
- Added17 weeks ago
- Bedrooms2
- Bathrooms2
- Area850 sq. ft.
- DirectionNo Data
- Added On17 Jun 2024
Property Overview
Nestled on a beautiful corner lot within the friendly Happy Hills Retirement Resort, Unit 927 offers an exceptional blend of comfort and convenience. This charming home is perfect for those seeking a tranquil yet active retirement lifestyle. The master bedroom offers an ensuite with laundry for convenience, while the second bedroom is perfect for guests or a cozy home office. The full bathroom is designed with accessibility in mind, and the additional half bath adds extra convenience for you and your visitors. Pine tongue and groove bathroom ceiling, composite decking, propane stove, Generator and plug 1.5 baths, Dining room added in 2016 with patio door walking out onto private side deck. Dining room plenty of storage space with built in cabinetry, new cabinetry recently added in kitchen as well. Living at Happy Hills Retirement Resort means access to a wealth of amenities designed to enhance your quality of life. Enjoy the community clubhouse, swimming pool, fitness center, and organized activities that foster a vibrant and engaged community. For golf enthusiasts, the nearby golf course is a perfect spot to spend your mornings, and having a golf cart negotiable with the home is an added bonus. (id:51532)
Tags
| Property Summary |
|---|
| Building |
|---|
| Land |
|---|
| Level | Rooms | Dimensions |
|---|---|---|
| Main level | Full bathroom | Measurements not available |
| Primary Bedroom | 8'10'' x 9'3'' | |
| Bedroom | 8'10'' x 9'3'' | |
| 4pc Bathroom | Measurements not available | |
| Living room | 11'4'' x 7'0'' | |
| Kitchen | 11'4'' x 7'0'' | |
| Dining room | 11'4'' x 7'0'' |
| Features | |||||
|---|---|---|---|---|---|
| Paved driveway | Country residential | Dryer | |||
| Microwave | Refrigerator | Washer | |||
| Gas stove(s) | Hood Fan | Window Coverings | |||
| Central air conditioning | |||||


























































