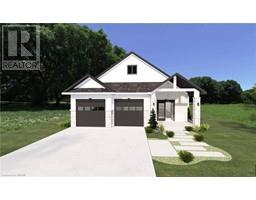316489 LINE 31 Unit# 957 Embro, Happy Hills, Ontario, CA
Address: 316489 LINE 31 Unit# 957, Happy Hills, Ontario
Summary Report Property
- MKT ID40634884
- Building TypeMobile Home
- Property TypeSingle Family
- StatusBuy
- Added13 weeks ago
- Bedrooms2
- Bathrooms2
- Area1343 sq. ft.
- DirectionNo Data
- Added On18 Aug 2024
Property Overview
Welcome to the serene living of Happy Hills Retirement Resort in Embro! This charming mobile home offers a perfect blend of comfort and tranquility, boasting two bedrooms, two bathrooms, and over 1,300 square feet of living space. Step inside and be greeted by the cozy ambiance of this great layout, ideal for both relaxation and entertaining. The spacious living area provides ample room for gatherings, while windows invite abundant natural light to illuminate the interior. The well-appointed kitchen features modern appliances and plenty of counter space, making meal preparation a breeze. Adjacent to the kitchen, the dining area is perfect for enjoying home-cooked meals with loved ones. Retreat to the comfort of the master suite, complete with a private bathroom and ample closet space. The second bedroom offers versatility, whether used as a guest room, home office, or hobby space. Step outside onto the deck and savor the peaceful surroundings of the back green space, where you can enjoy alfresco dining or simply unwind with a book while overlooking the tranquil field. Nestled within the scenic landscape of Happy Hills Retirement Resort, this mobile home provides residents with access to a range of amenities, including community events, recreational facilities, and walking trails, ensuring a fulfilling and active lifestyle. Don't miss the opportunity to make this delightful mobile home your own and experience the best of retirement living at Happy Hills Retirement Resort in Embro. Schedule a viewing today! (id:51532)
Tags
| Property Summary |
|---|
| Building |
|---|
| Land |
|---|
| Level | Rooms | Dimensions |
|---|---|---|
| Main level | Mud room | 6'7'' x 9'7'' |
| 2pc Bathroom | 4'4'' x 5'10'' | |
| Primary Bedroom | 11'7'' x 15'1'' | |
| 4pc Bathroom | 9'5'' x 13'5'' | |
| Bedroom | 8'9'' x 11'7'' | |
| Kitchen | 9'4'' x 15'2'' | |
| Dining room | 11'9'' x 15'2'' | |
| Sunroom | 11'3'' x 11'8'' | |
| Living room | 24'0'' x 11'8'' |
| Features | |||||
|---|---|---|---|---|---|
| Paved driveway | Country residential | Dishwasher | |||
| Microwave | Refrigerator | Stove | |||
| Washer | Window Coverings | Central air conditioning | |||


















































