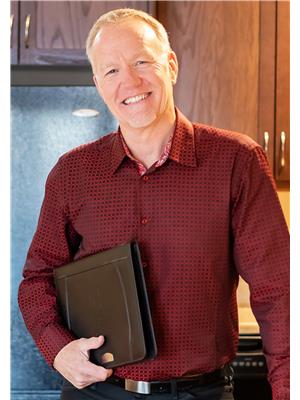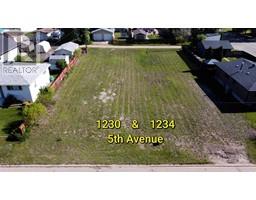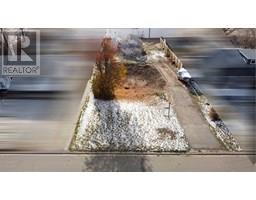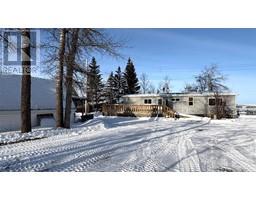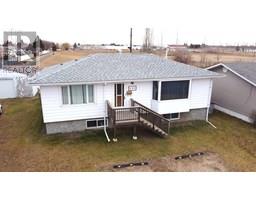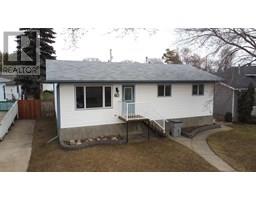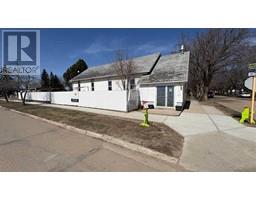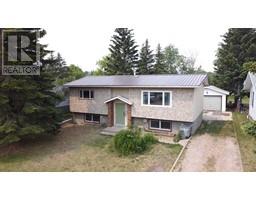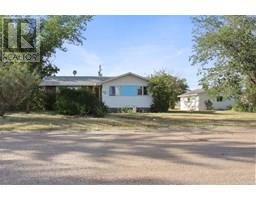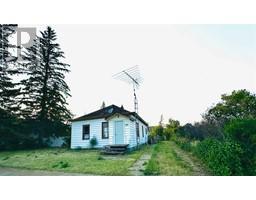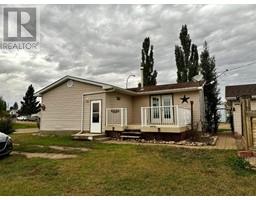4605 54 Street Hardisty, Hardisty, Alberta, CA
Address: 4605 54 Street, Hardisty, Alberta
Summary Report Property
- MKT IDA2188312
- Building TypeHouse
- Property TypeSingle Family
- StatusBuy
- Added15 weeks ago
- Bedrooms3
- Bathrooms4
- Area2486 sq. ft.
- DirectionNo Data
- Added On07 Mar 2025
Property Overview
Acreage living on the outskirts of Hardisty, AB. This 3.53 acre property has plenty of private space for the family, and is cross fenced for your horse to enjoy too! This large 1 1/2 storey, "A frame" style home offers a vaulted ceiling great room, oversize garage with workshop area and storage space, plus an additional attached separate living area c/w separate entrance, kitchen, 4 pc. bath and bedroom for the long term family member wishing to share the property and enjoy some privacy! Kitchen, bedroom and a full 4 pc. bath complete the rest of the main floor of the home. Upstairs, you'll find the primary bedroom with spacious 4 pc. ensuite plus an additional bedroom, handy 2 pc. bath, office and large storage space. Outside....tons of space, trees for the tree fort, storage shed, 2 large deck area's to enjoy, and plenty of blue sky! Located about 1 minute west from downtown Hardisty and a short stroll to the beach at Hardisty lake! Book your personal showing with your favourite realtor today! (id:51532)
Tags
| Property Summary |
|---|
| Building |
|---|
| Land |
|---|
| Level | Rooms | Dimensions |
|---|---|---|
| Second level | Primary Bedroom | 17.33 Ft x 12.33 Ft |
| 4pc Bathroom | Measurements not available | |
| Bedroom | 9.17 Ft x 11.92 Ft | |
| Office | 21.08 Ft x 9.83 Ft | |
| 2pc Bathroom | Measurements not available | |
| Storage | 8.42 Ft x 8.83 Ft | |
| Main level | Kitchen | 11.42 Ft x 16.25 Ft |
| Bedroom | 12.00 Ft x 15.58 Ft | |
| Laundry room | 5.00 Ft x 8.58 Ft | |
| Great room | 15.00 Ft x 21.00 Ft | |
| Furnace | 8.83 Ft x 6.00 Ft | |
| 4pc Bathroom | .00 Ft x .00 Ft | |
| 4pc Bathroom | .00 Ft x .00 Ft |
| Features | |||||
|---|---|---|---|---|---|
| Attached Garage(2) | Washer | Refrigerator | |||
| Dishwasher | Stove | Microwave | |||
| Microwave Range Hood Combo | None | ||||


































