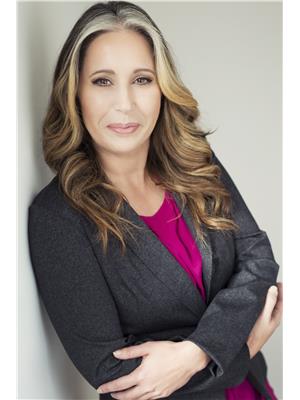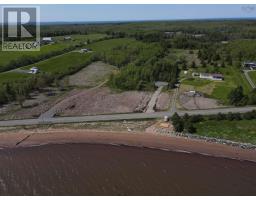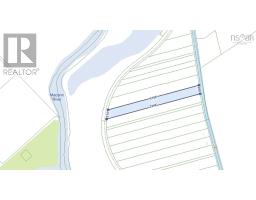192 Harmony Ridge Road, Harmony, Nova Scotia, CA
Address: 192 Harmony Ridge Road, Harmony, Nova Scotia
Summary Report Property
- MKT ID202504138
- Building TypeHouse
- Property TypeSingle Family
- StatusBuy
- Added2 days ago
- Bedrooms3
- Bathrooms2
- Area1268 sq. ft.
- DirectionNo Data
- Added On06 Apr 2025
Property Overview
Welcome to the Onyx, a distinguished B Wall Developments home that seamlessly blends modern elegance with the tranquility of country living. Situated on a spacious one-acre lot in the peaceful community of Harmony, this three-bedroom, two-bathroom accessible home offers both comfort and convenience. Designed with thoughtful detail, The Onyx features a spacious layout perfect for family living and entertaining. Each bedroom is generously sized, with the primary suite providing a private retreat complete with an ensuite bath. Large windows flood the home with natural light, enhancing the inviting atmosphere. Built for efficiency, this home boasts propane in-floor hot water heating and a heat pump for both heating and air conditioning, ensuring year-round comfort. Plus, with a LUX new home warranty, you can enjoy peace of mind knowing your investment is protected. Located just a short drive from Truro, The Onyx offers easy access to amenities and highway connections while allowing you to embrace the serenity of rural living. Don't miss the chance to make this exceptional home yours! (id:51532)
Tags
| Property Summary |
|---|
| Building |
|---|
| Level | Rooms | Dimensions |
|---|---|---|
| Main level | Kitchen | 13.9 x 14.8 |
| Living room | 12.10 x 31 | |
| Primary Bedroom | 13.6 x 10 | |
| Bedroom | 13.6 x 10 | |
| Bedroom | 12.9 x 10 | |
| Bath (# pieces 1-6) | 5.7 x 10 | |
| Ensuite (# pieces 2-6) | 9.4 x 6.4 | |
| Utility room | 3.1 x 6 |
| Features | |||||
|---|---|---|---|---|---|
| Gravel | Stove | Dishwasher | |||
| Refrigerator | Heat Pump | ||||


















































