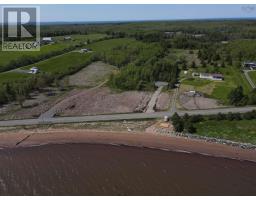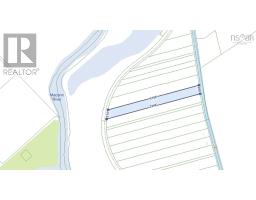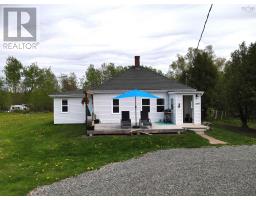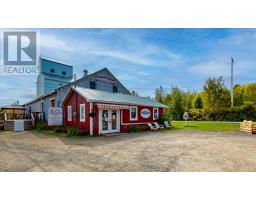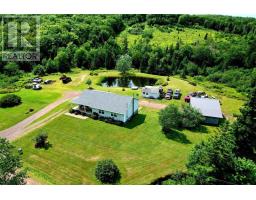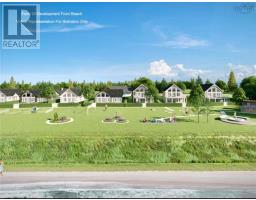86-2 Main Street, Tatamagouche, Nova Scotia, CA
Address: 86-2 Main Street, Tatamagouche, Nova Scotia
Summary Report Property
- MKT ID202502163
- Building TypeApartment
- Property TypeSingle Family
- StatusBuy
- Added19 weeks ago
- Bedrooms2
- Bathrooms1
- Area885 sq. ft.
- DirectionNo Data
- Added On05 Feb 2025
Property Overview
Discover the perfect blend of comfort and convenience in this charming 2-bedroom, 1-bathroom ICF Construction-built condo in the heart of Tatamagouche. Ideal for seniors or anyone looking to downsize, this single-level home offers a practical and attractive living solution with many recent upgrades. The open-concept living space is designed with both style and practicality in mind, featuring in-floor heat and an abundance of natural light that creates a warm and inviting atmosphere. The layout is perfect for entertaining or simply enjoying a cozy night in. Located near stunning beaches, shopping, schools, and a hospital, this condo ensures all your needs are met within a short distance. The vibrant community and natural beauty of the North Shore add to the appeal, offering a high quality of life for its residents. Condo fees cover heat and water, adding to the ease of living in this well-maintained property. Embrace a simpler, more enjoyable lifestyle in this wonderful Tatamagouche condo. (id:51532)
Tags
| Property Summary |
|---|
| Building |
|---|
| Level | Rooms | Dimensions |
|---|---|---|
| Main level | Foyer | 9.10 x 6.3 |
| Living room | 12.2 x 12.3 | |
| Kitchen | 14.7 x 11.11 | |
| Bath (# pieces 1-6) | 8.5 x 8 | |
| Primary Bedroom | 13.10 x 10.11 | |
| Bedroom | 12.7 x 10.11 |
| Features | |||||
|---|---|---|---|---|---|
| Parking Space(s) | Stove | Dishwasher | |||
| Dryer | Washer | Refrigerator | |||




























