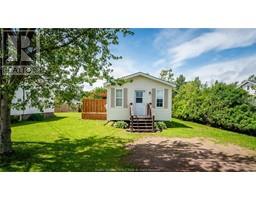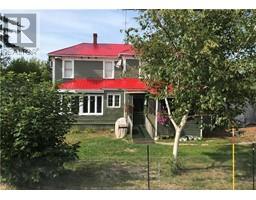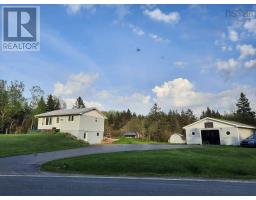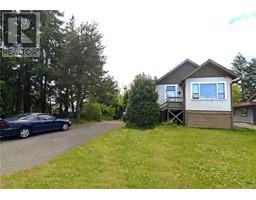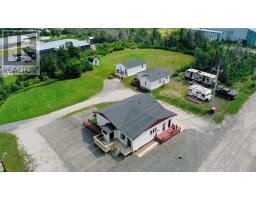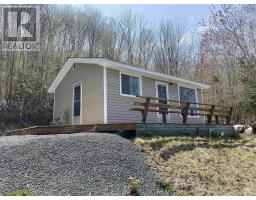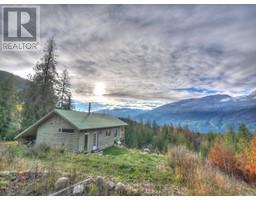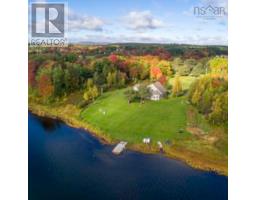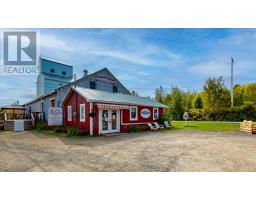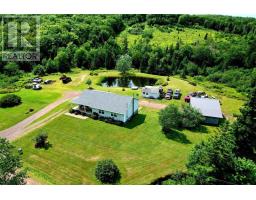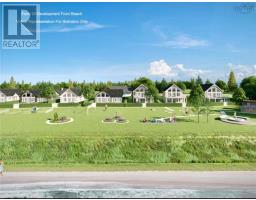8 1120 Sand Point Road, Tatamagouche, Nova Scotia, CA
Address: 8 1120 Sand Point Road, Tatamagouche, Nova Scotia
Summary Report Property
- MKT ID202500524
- Building TypeNo Data
- Property TypeNo Data
- StatusBuy
- Added4 weeks ago
- Bedrooms3
- Bathrooms2
- Area1456 sq. ft.
- DirectionNo Data
- Added On19 May 2025
Property Overview
Visit REALTOR® website for additional information. This charming 3-bedroom, 2-bath log home condo on Barrachois Bay combines rustic charm with modern convenience. Built with an ICF foundation, steel roof and efficient electric in-floor heating, the home is both sturdy and comfortable. The main floor features an open-concept design with a cozy living room, kitchen, full bathroom, and primary bedroom, while the newly finished basement offers two additional bedrooms, a full bathroom, a family room and a laundry room. Relax on the covered verandah and enjoy the serene surroundings. Located on a 23-acre compound, the property includes shared access to green space and a private beach. Just five minutes from Brule Point Golf Course and a short drive to Tatamagouche, this home offers a peaceful lifestyle. Condo fees cover maintenance and exterior insurance, ensuring a worry-free experience. (id:51532)
Tags
| Property Summary |
|---|
| Building |
|---|
| Level | Rooms | Dimensions |
|---|---|---|
| Basement | Family room | 13.4X11 |
| Laundry room | 5.8X5.6 | |
| Bath (# pieces 1-6) | 5X5.8 | |
| Bedroom | 8.5X10.4 | |
| Bedroom | 11.8X12.6 | |
| Main level | Eat in kitchen | 14.5x12 |
| Living room | 14.5x10.5 | |
| Bath (# pieces 1-6) | 9x11.5 | |
| Primary Bedroom | 10x12.5 | |
| Other | WIC 5X5.6 |
| Features | |||||
|---|---|---|---|---|---|
| Gravel | Stove | Dishwasher | |||
| Dryer | Washer | Microwave Range Hood Combo | |||
| Refrigerator | Heat Pump | ||||






















