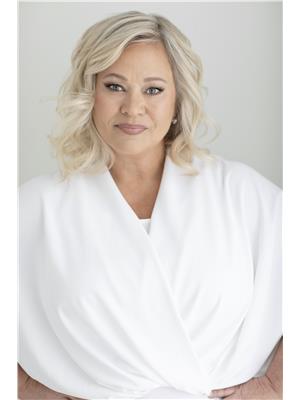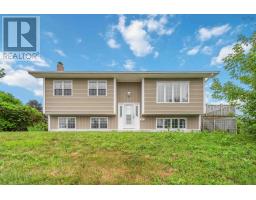222 Whitehead Road, Harrietsfield, Nova Scotia, CA
Address: 222 Whitehead Road, Harrietsfield, Nova Scotia
Summary Report Property
- MKT ID202511982
- Building TypeHouse
- Property TypeSingle Family
- StatusBuy
- Added3 weeks ago
- Bedrooms3
- Bathrooms3
- Area2449 sq. ft.
- DirectionNo Data
- Added On28 Jul 2025
Property Overview
Looking for space, comfort, and room to grow? Welcome to 222 Whitehead Road the perfect place for your family to thrive! Set on a generous 1.7-acre lot, this well-maintained home offers the privacy of country living just 15 minutes from downtown Halifax. Designed with families in mind, this home features 3 spacious bedrooms and 3 bathrooms, including a private primary ensuite. You'll love the bright, open-concept main floor perfect for gatherings and a versatile bonus room that can serve as a den, home office, or playroom, giving your family the flexibility it needs. The walk-out basement offers additional living space with updated flooring and easy access to the outdoors. Enjoy peace of mind and year-round comfort with two new heat pumps (2025), a new water filtration system (2025), and a recently re shingled roof with durable 40-year shingles (2021). Step outside onto the new back deck (2023), ideal for entertaining or simply relaxing while taking in your private, tree-lined surroundings. The attached garage adds everyday convenience, while the expansive lot offers potential to expand your outdoor space whether its a bigger yard for the kids, a garden, or even a future pool or workshop. With 1.7 acres, the possibilities are endless. Quiet, welcoming, and close to schools, parks, and all amenities this is the lifestyle your family deserves. Dont miss out be sure to add this house to your list to see! (id:51532)
Tags
| Property Summary |
|---|
| Building |
|---|
| Level | Rooms | Dimensions |
|---|---|---|
| Basement | Recreational, Games room | 49.4X14.3 |
| Bath (# pieces 1-6) | 7.10X9.0 | |
| Bedroom | 12.3X12.8 | |
| Mud room | 6.4X7.1 | |
| Laundry room | 12.6X10.1 | |
| Main level | Kitchen | 11.2X13.5 |
| Dining room | 9.8X13.5 | |
| Foyer | 10.7X11.4 | |
| Bedroom | 8.9X11.4 | |
| Bedroom | 11.7X10.2 | |
| Primary Bedroom | 11.11X15.2 | |
| Ensuite (# pieces 2-6) | 5.7X8.3 | |
| Bath (# pieces 1-6) | 8.1X6 | |
| Living room | 16X18 |
| Features | |||||
|---|---|---|---|---|---|
| Garage | Attached Garage | Gravel | |||
| Stove | Dishwasher | Dryer | |||
| Washer | Refrigerator | Water purifier | |||
| Central Vacuum | Heat Pump | ||||



















































