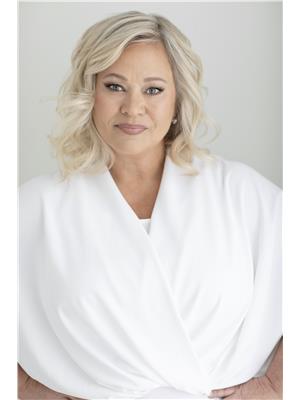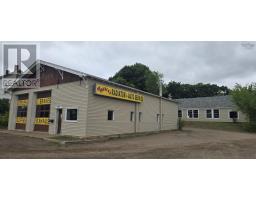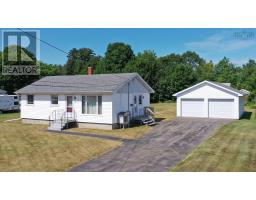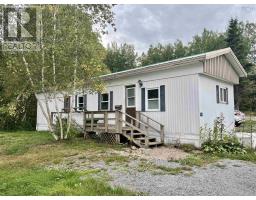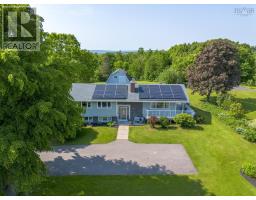57 Cornwallis Avenue, New Minas, Nova Scotia, CA
Address: 57 Cornwallis Avenue, New Minas, Nova Scotia
Summary Report Property
- MKT ID202514511
- Building TypeHouse
- Property TypeSingle Family
- StatusBuy
- Added1 days ago
- Bedrooms3
- Bathrooms2
- Area1341 sq. ft.
- DirectionNo Data
- Added On08 Aug 2025
Property Overview
Welcome to 57 Cornwallis Avenuea charming and well-maintained home thats truly move-in ready. With a long list of recent upgrades completed within the past four years, you can settle in with peace of mind and enjoy your new space just in time for summer. This home features three comfortable bedrooms, two full bathrooms, an open-concept kitchen and dining area, and a generously sized living roomideal for both everyday living and entertaining. Step outside to a beautifully landscaped backyard complete with a spacious 20x20 deck and a lovely gazebo. Enjoy shady afternoons or transform the space into a cozy, screened-in retreat with string lights at night. Cool off in the above-ground pool, and when the seasons change, youll appreciate the included cord of wood for added warmth and ambiance. Practical features include a detached 25x25 garageperfect for storage, parking, or a workshopand an invisible fence for your dog (just needs to be set up). Recent upgrades include a new roof (2022), new siding, windows, and doors (2021), ensuring both curb appeal and energy efficiency. Plus, the full basement offers plenty of potentialready to be developed into whatever extra space you may need. Whether youre a first-time buyer or looking to downsize, this property checks all the boxes: comfort, functionality, and convenience. Quick closing is available, making it easy to make your move now and enjoy everything this lovely home has to offer. (id:51532)
Tags
| Property Summary |
|---|
| Building |
|---|
| Level | Rooms | Dimensions |
|---|---|---|
| Second level | Bedroom | 11X9.11 |
| Bath (# pieces 1-6) | 6X8.3 | |
| Primary Bedroom | 11.9X12.2 | |
| Bedroom | 11.5X12.2 | |
| Basement | Storage | 11.3X21.2 |
| Other | 28.5X21.2 | |
| Main level | Foyer | 4.1X5.1 |
| Kitchen | 11.11X10.7 | |
| Dining room | 10.6X11.2 | |
| Living room | 26.6X11.2 | |
| Bath (# pieces 1-6) | 11.1X9.11 |
| Features | |||||
|---|---|---|---|---|---|
| Treed | Level | Gazebo | |||
| Garage | Detached Garage | Paved Yard | |||
| Stove | Dishwasher | Refrigerator | |||
| Heat Pump | |||||



















































