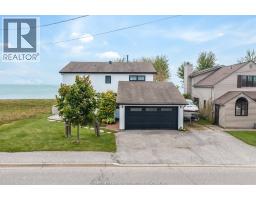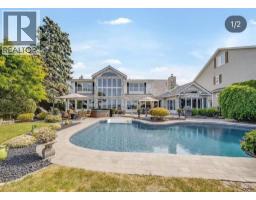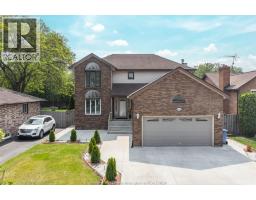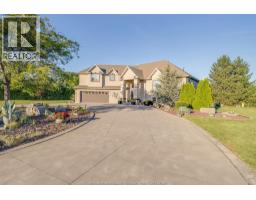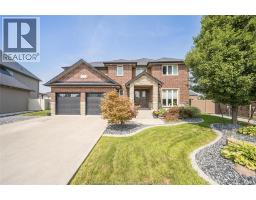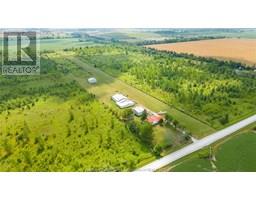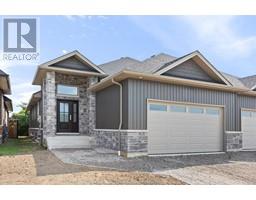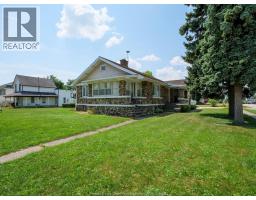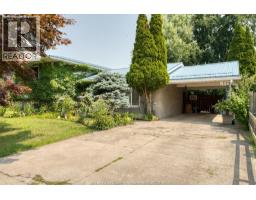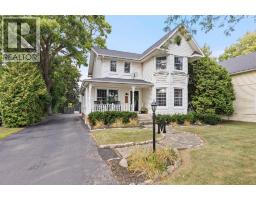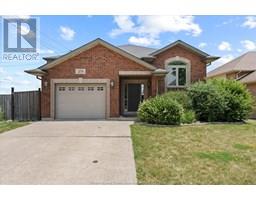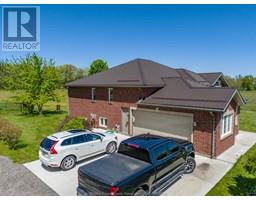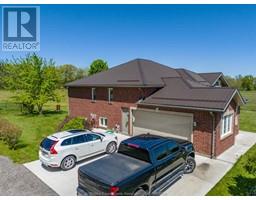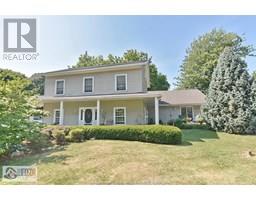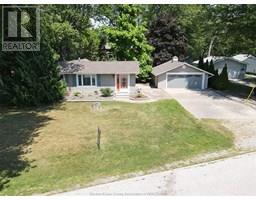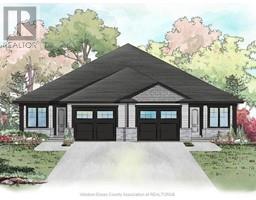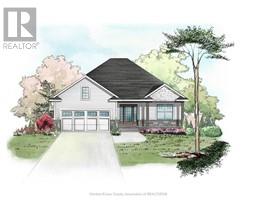123 DAHINDA DRIVE, Harrow, Ontario, CA
Address: 123 DAHINDA DRIVE, Harrow, Ontario
Summary Report Property
- MKT ID25020161
- Building TypeHouse
- Property TypeSingle Family
- StatusBuy
- Added1 weeks ago
- Bedrooms3
- Bathrooms2
- Area0 sq. ft.
- DirectionNo Data
- Added On21 Aug 2025
Property Overview
Welcome to 123 Dahinda, the perfect blend of charm and comfort in this beautifully maintained 2-storey home nestled on a serene, treed lot in the heart of Colchester. Featuring 3 spacious bedrooms and 2 full bathrooms, this inviting home is ideal for families or those seeking a quiet escape. Step inside to find a cozy living room warmed by a fireplace, flowing seamlessly into a generous kitchen and dining area—complete with a second fireplace—perfect for entertaining or enjoying family meals. Upstairs, unwind in any of the three large bedrooms and a well-appointed full bath. Outside, enjoy seasonal views of Lake Erie from your sundeck, relax in the covered hot tub, or take a dip in the heated inground pool—your own private oasis. A 1.5-car garage provides ample storage and parking, and you'll love being just minutes from beaches and local wineries. Whether you're hosting guests or simply soaking in the peaceful surroundings, this Colchester gem offers the lifestyle you've been dreaming of. (id:51532)
Tags
| Property Summary |
|---|
| Building |
|---|
| Land |
|---|
| Level | Rooms | Dimensions |
|---|---|---|
| Second level | Bedroom | Measurements not available |
| Bedroom | Measurements not available | |
| Bedroom | Measurements not available | |
| 4pc Bathroom | Measurements not available | |
| Lower level | Laundry room | Measurements not available |
| Main level | Mud room | Measurements not available |
| 3pc Bathroom | Measurements not available | |
| Kitchen | Measurements not available | |
| Dining room | Measurements not available | |
| Living room | Measurements not available | |
| Foyer | Measurements not available |
| Features | |||||
|---|---|---|---|---|---|
| Ravine | Gravel Driveway | Side Driveway | |||
| Attached Garage | Inside Entry | Hot Tub | |||
| Dishwasher | Dryer | Freezer | |||
| Microwave Range Hood Combo | Refrigerator | Stove | |||
| Washer | Central air conditioning | ||||
















































