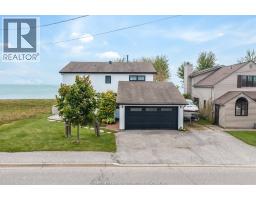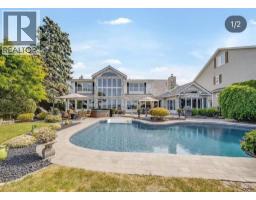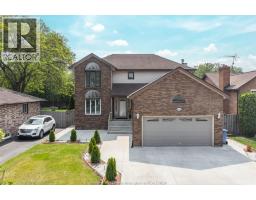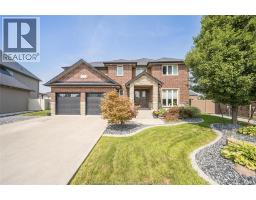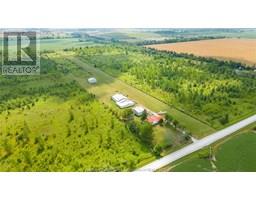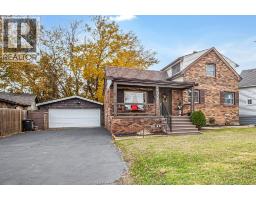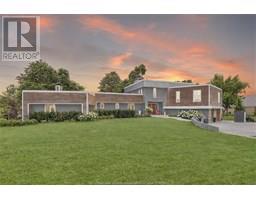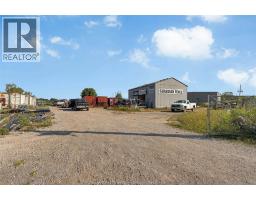914 LAKESHORE ROAD 101, Maidstone, Ontario, CA
Address: 914 LAKESHORE ROAD 101, Maidstone, Ontario
Summary Report Property
- MKT ID25021174
- Building TypeHouse
- Property TypeSingle Family
- StatusBuy
- Added4 weeks ago
- Bedrooms4
- Bathrooms4
- Area2145 sq. ft.
- DirectionNo Data
- Added On21 Aug 2025
Property Overview
This isn’t your typical farmhouse—this is country living reimagined. Custom built by Reaume Homes, this contemporary-chic raised ranch with a bonus room sits on 23 acres of farmland. Featuring over 2100 sq ft of stylish living space, plus a fully finished basement. The home offers 4 bedrooms, 3 with private ensuites. The open-concept main floor is filled with natural light and showcases panoramic views of the lush fields beyond. A sleek kitchen with walk-in pantry, spacious dining/living area, and convenient main-floor laundry combine comfort and function. The lower level provides a separate living space, ideal for extended family or entertaining. Also featuring geothermal heating and cooling system. 22 workable acres are currently leased to a local farmer for \$7,200/year, harvesting corn, soy, and wheat. A new saltwater above-ground pool (2021), secondary smaller home with a detached garage add versatility—perfect for use as a second dwelling, storage, or even a small business (buyer to confirm permitted use). This impeccably maintained smoke-free & pet-free home is located just 5 minutes to Manning Rd with easy access to the 401. This property blends the peace and serenity of country living with the convenience of the city. More than a home—it’s a lifestyle. (id:51532)
Tags
| Property Summary |
|---|
| Building |
|---|
| Land |
|---|
| Level | Rooms | Dimensions |
|---|---|---|
| Lower level | Storage | Measurements not available |
| Family room/Fireplace | Measurements not available | |
| Bedroom | Measurements not available | |
| 3pc Bathroom | Measurements not available | |
| Bedroom | Measurements not available | |
| Main level | 2pc Bathroom | Measurements not available |
| Laundry room | Measurements not available | |
| 5pc Ensuite bath | Measurements not available | |
| 4pc Ensuite bath | Measurements not available | |
| Primary Bedroom | Measurements not available | |
| Bedroom | Measurements not available | |
| Living room | Measurements not available | |
| Eating area | Measurements not available | |
| Kitchen | Measurements not available |
| Features | |||||
|---|---|---|---|---|---|
| Circular Driveway | Concrete Driveway | Attached Garage | |||
| Garage | Central Vacuum | Dishwasher | |||
| Dryer | Freezer | Stove | |||
| Washer | Two Refrigerators | ||||















































