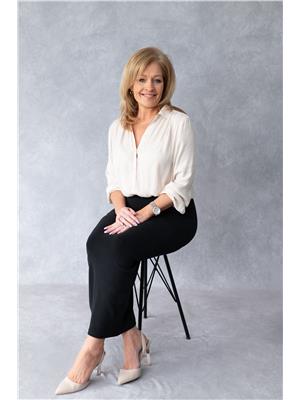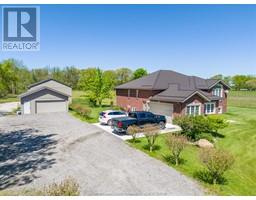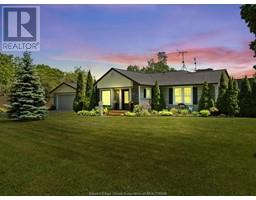129 ARTHUR STREET North, Harrow, Ontario, CA
Address: 129 ARTHUR STREET North, Harrow, Ontario
Summary Report Property
- MKT ID24015568
- Building TypeRow / Townhouse
- Property TypeSingle Family
- StatusBuy
- Added18 weeks ago
- Bedrooms3
- Bathrooms3
- Area1250 sq. ft.
- DirectionNo Data
- Added On12 Jul 2024
Property Overview
Welcome to this stunning ranch-style town home, boasting a custom-designed floor plan that perfectly blends style and functionality. The kitchen is a chef's dream, featuring a 9-foot island, a coffee bar with quartz countertops, and additional pantry cabinets for ample storage. The main floor offers two bedrooms and one bath, including a private ensuite for the primary bedroom. The fully finished basement provides a spacious open-concept family room with a cozy gas fireplace, a third bedroom, and plenty of storage space. Outside, you'll find an amazing rear yard that is fully fenced and very private, complete with a covered porch featuring screens and pull-down blinds. The property backs onto green space, ensuring no rear neighbors and a serene environment. This townhome, just three years old, presents an amazing opportunity to purchase it fully furnished if desired. See docs tab for inclusions/exclusions. (id:51532)
Tags
| Property Summary |
|---|
| Building |
|---|
| Land |
|---|
| Level | Rooms | Dimensions |
|---|---|---|
| Lower level | Bath (# pieces 1-6) | Measurements not available |
| Storage | Measurements not available | |
| Bedroom | Measurements not available | |
| Office | Measurements not available | |
| Family room | Measurements not available | |
| Main level | 3pc Ensuite bath | Measurements not available |
| 4pc Bathroom | Measurements not available | |
| Bedroom | Measurements not available | |
| Primary Bedroom | Measurements not available | |
| Living room | Measurements not available | |
| Kitchen | Measurements not available | |
| Laundry room | Measurements not available | |
| Foyer | Measurements not available |
| Features | |||||
|---|---|---|---|---|---|
| Concrete Driveway | Finished Driveway | Front Driveway | |||
| Attached Garage | Inside Entry | Dishwasher | |||
| Dryer | Microwave | Refrigerator | |||
| Stove | Washer | Central air conditioning | |||




























































