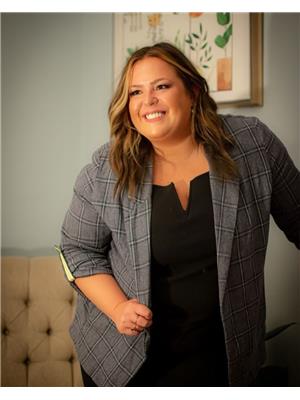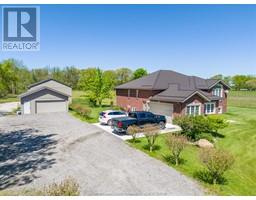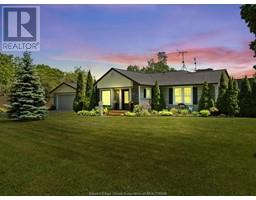132 ARTHUR STREET North, Harrow, Ontario, CA
Address: 132 ARTHUR STREET North, Harrow, Ontario
Summary Report Property
- MKT ID24018631
- Building TypeHouse
- Property TypeSingle Family
- StatusBuy
- Added14 weeks ago
- Bedrooms4
- Bathrooms2
- Area0 sq. ft.
- DirectionNo Data
- Added On13 Aug 2024
Property Overview
Fantastic family home in the town of Harrow in absolutely move in condition. This gorgeous home has been beautifully updated in recent years including designer kitchen with granite countertops, spacious primary suite with super sharp ensuite bath, extra large main bath, metal roof, heating/cooling, concrete drive and walkways to name just a few. Lovely living room with modern gas fireplace. The lower level features a large bedroom, playroom and plenty of storage. The 8 year old 750 s.f. insulated garage/workshop is a knockout and perfect for the hobbyist or a just a great place to gather and watch a big game. Nice covered rear deck overlooking the fenced backyard. Pride of ownership shines through this home which awaits a new family ready to make their own memories. (id:51532)
Tags
| Property Summary |
|---|
| Building |
|---|
| Land |
|---|
| Level | Rooms | Dimensions |
|---|---|---|
| Second level | Bedroom | 27.5 x 11.3 |
| Basement | Other | Measurements not available |
| Storage | 8.3 x 5 | |
| Playroom | Measurements not available | |
| Bedroom | 17.7 x 10.8 | |
| Main level | 3pc Ensuite bath | Measurements not available |
| 4pc Bathroom | Measurements not available | |
| Laundry room | Measurements not available | |
| Bedroom | 11.5 x 11.5 | |
| Primary Bedroom | 16.8 x 15.7 | |
| Living room/Fireplace | 14.2 x 19.3 | |
| Dining room | 15.5 x 11.7 | |
| Kitchen | 11.9 x 11.8 |
| Features | |||||
|---|---|---|---|---|---|
| Concrete Driveway | Side Driveway | Detached Garage | |||
| Garage | Dishwasher | Dryer | |||
| Microwave Range Hood Combo | Refrigerator | Stove | |||
| Washer | Central air conditioning | ||||






















































