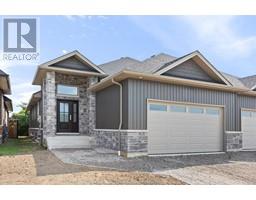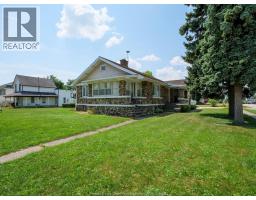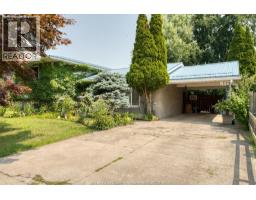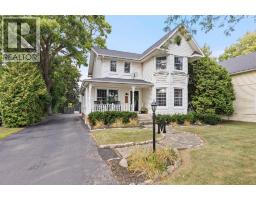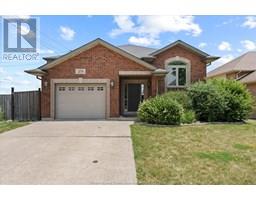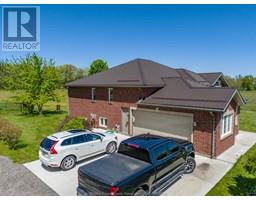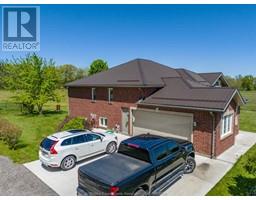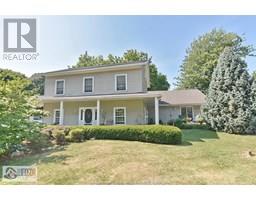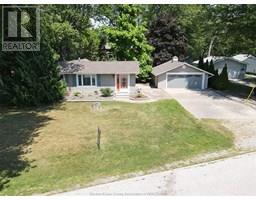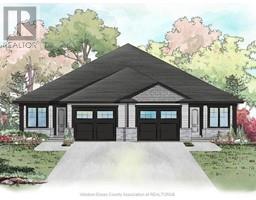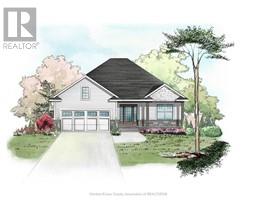5910 5TH CONCESSION ROAD East, Harrow, Ontario, CA
Address: 5910 5TH CONCESSION ROAD East, Harrow, Ontario
Summary Report Property
- MKT ID25021851
- Building TypeHouse
- Property TypeAgriculture
- StatusBuy
- Added4 days ago
- Bedrooms3
- Bathrooms1
- Area0 sq. ft.
- DirectionNo Data
- Added On31 Aug 2025
Property Overview
Discover tranquility, your quiet country estate awaits! Absolutely beautiful 2-storey home surrounded by farmland nestled on a 3/4 acre lot in sought after Pleasant Valle. Spoil yourself with no neighbours and enjoy the variety of wildlife with tons of privacy. This 3-bedroom beauty is in pristine condition, including a large open concept great room offering lots of natural light with beautiful hardwood flooring. New (2025) gourmet kitchen with quartz counters, perfect for entertaining family and friends, includes appliances. Patio doors off kitchen lead to spacious deck & cozy fire pit. The home includes a new roof (2025) and updated windows, doors and siding. Detached 30x30 two-storey fully serviced garage/pole barn workshop (2024). Generac generator (2023). Insulated shed (2025) and as a bonus (2025) insulated chicken coop, so bring your chickens. You will not want to miss this beauty it's sure to impress, nothing to do but move in and enjoy the wildlife on this 3/4 acre hobby farm lot with unparalleled views of expansive natural beauty and privacy. (id:51532)
Tags
| Property Summary |
|---|
| Building |
|---|
| Land |
|---|
| Level | Rooms | Dimensions |
|---|---|---|
| Second level | Bedroom | Measurements not available |
| Bedroom | Measurements not available | |
| Bedroom | Measurements not available | |
| Main level | Laundry room | Measurements not available |
| 4pc Bathroom | Measurements not available | |
| Family room | Measurements not available | |
| Kitchen | Measurements not available | |
| Living room | Measurements not available | |
| Foyer | Measurements not available |
| Features | |||||
|---|---|---|---|---|---|
| Gravel Driveway | Side Driveway | Detached Garage | |||
| Garage | Central air conditioning | ||||





















































