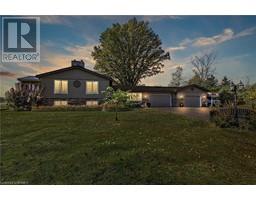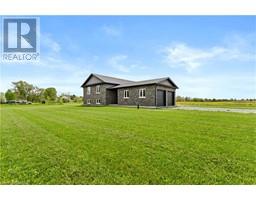4402 BRADFORD Road E 47 - Frontenac South, Harrowsmith, Ontario, CA
Address: 4402 BRADFORD Road E, Harrowsmith, Ontario
Summary Report Property
- MKT ID40624104
- Building TypeHouse
- Property TypeSingle Family
- StatusBuy
- Added14 weeks ago
- Bedrooms3
- Bathrooms2
- Area2829 sq. ft.
- DirectionNo Data
- Added On15 Aug 2024
Property Overview
Nestled on 85 acres of unspoiled natural beauty, 4402 Bradford Road E is a stunning 3-bed, 2-bath raised bungalow built by Wemp and Smith in 2003. This property is being offered for the first time, presenting a unique opportunity to own a piece of serene countryside living. The first floor is designed with an open concept that allows for an abundance of natural light to flow throughout the space. The well-appointed kitchen boasts custom cabinets, a built-in oven and range top, and a large kitchen island with a built-in sink, making it a perfect space for culinary enthusiasts. The kitchen and dining area seamlessly extend to an elevated covered deck, where you can enjoy breathtaking views of the surrounding natural landscape. Convenience is key with a main floor laundry room that includes extra storage, ensuring that all your household needs are met with ease. The three generously sized bedrooms on the main floor provide comfortable living spaces for family and guests alike. The primary bedroom is a true retreat, featuring a walk-in closet, a 3-piece ensuite bath, and a view that brings the beauty of nature right into your private sanctuary. The attached double garage not only offers ample parking space but also includes inside entry and a separate entrance to the basement, adding a layer of convenience and versatility to the home. The walkout basement, with its large windows and private patio, offers additional living space and the potential to be transformed into an in-law suite or a second unit, thanks to a large finished rec room and a roughed-in bath. The sprawling 85 acre property features an off grid access road and is zoned EP and RU and hosts a plethora of natural beauty and wildlife making the possibilities endless for a future home owner. This home combines modern living with the tranquility of nature, providing a perfect setting for those seeking a peaceful retreat without sacrificing comfort or convenience. (id:51532)
Tags
| Property Summary |
|---|
| Building |
|---|
| Land |
|---|
| Level | Rooms | Dimensions |
|---|---|---|
| Basement | Utility room | 22'11'' x 26'3'' |
| Storage | 12'1'' x 7'0'' | |
| Recreation room | 29'11'' x 27'3'' | |
| Main level | Laundry room | 5'7'' x 9'6'' |
| 3pc Bathroom | 5'9'' x 9'4'' | |
| Bedroom | 9'9'' x 13'2'' | |
| Bedroom | 12'7'' x 9'7'' | |
| Full bathroom | 12'3'' x 5'11'' | |
| Primary Bedroom | 12'3'' x 21'6'' | |
| Kitchen | 11'1'' x 13'7'' | |
| Dining room | 12'7'' x 10'11'' | |
| Living room | 17'11'' x 16'11'' |
| Features | |||||
|---|---|---|---|---|---|
| Country residential | Attached Garage | Central Vacuum | |||
| Dishwasher | Dryer | Refrigerator | |||
| Stove | Washer | Hood Fan | |||































































