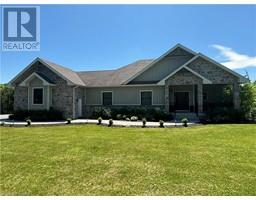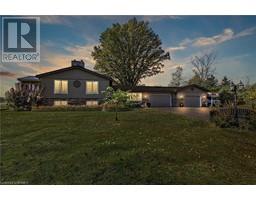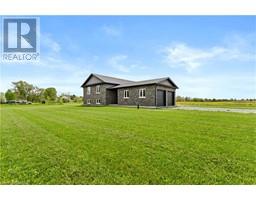4902 PETWORTH Road 47 - Frontenac South, Harrowsmith, Ontario, CA
Address: 4902 PETWORTH Road, Harrowsmith, Ontario
Summary Report Property
- MKT ID40635832
- Building TypeHouse
- Property TypeSingle Family
- StatusBuy
- Added12 weeks ago
- Bedrooms3
- Bathrooms3
- Area2540 sq. ft.
- DirectionNo Data
- Added On22 Aug 2024
Property Overview
Country living at its best. Equestrians, nature lovers and outdoor enthusiasts, this property has it all! Located just 20 minutes north of the 401. The 97 acres of land is mixed use including farming, groomed trails for walking, horseback and ATV riding. Backing onto the Napanee River makes it a fisherman’s and hunters paradise. Presently used as a horse farm with a spectacular 45‘ x 75‘ barn with many updates including electrical. The barn also features 5 stalls, tack room, and has its own well. The 1870s farm home boasts a main floor family room, with wood stove, separate living room and dining room, three large bedrooms including a primary bedroom with full ensuite and access to the second level patio. Updates include a new kitchen, furnace, HWT, air conditioning, wood stove, shingles and windows in 2020. High speed “PureFibre” is available with Bell (id:51532)
Tags
| Property Summary |
|---|
| Building |
|---|
| Land |
|---|
| Level | Rooms | Dimensions |
|---|---|---|
| Second level | Primary Bedroom | 17'3'' x 17'0'' |
| 4pc Bathroom | 10'9'' x 11'8'' | |
| 4pc Bathroom | 9'9'' x 11'4'' | |
| Bedroom | 11'2'' x 11'7'' | |
| Bedroom | 19'3'' x 27'9'' | |
| Basement | Other | 25'11'' x 32'1'' |
| Main level | 2pc Bathroom | 6'7'' x 3'11'' |
| Dining room | 16'0'' x 15'0'' | |
| Family room | 18'8'' x 15'1'' | |
| Foyer | 5'11'' x 13'9'' | |
| Foyer | 9'4'' x 6'4'' | |
| Kitchen | 15'9'' x 11'7'' | |
| Living room | 12'7'' x 29'0'' |
| Features | |||||
|---|---|---|---|---|---|
| Southern exposure | Visual exposure | Crushed stone driveway | |||
| Country residential | Detached Garage | Dishwasher | |||
| Dryer | Refrigerator | Washer | |||
| Microwave Built-in | Gas stove(s) | Hood Fan | |||
| Hot Tub | Central air conditioning | ||||































































