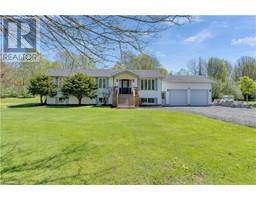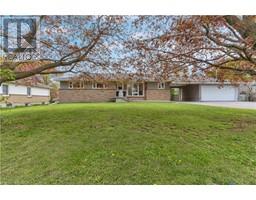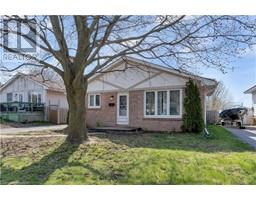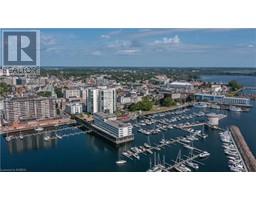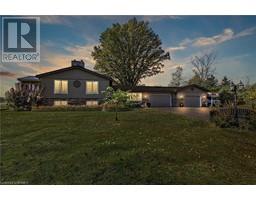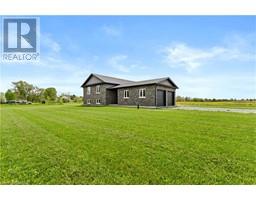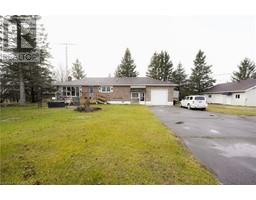4480 CAMDEN PORTLAND BOUNDARY Road 64 - Lennox and Addington - South, Harrowsmith, Ontario, CA
Address: 4480 CAMDEN PORTLAND BOUNDARY Road, Harrowsmith, Ontario
Summary Report Property
- MKT ID40588538
- Building TypeHouse
- Property TypeSingle Family
- StatusBuy
- Added2 weeks ago
- Bedrooms3
- Bathrooms2
- Area2089 sq. ft.
- DirectionNo Data
- Added On18 Jun 2024
Property Overview
The best of country living! This lovely two store home has been recently upgraded and you’ll love how the main floor has been reimagined to create an open concept living and dining room adjacent to the bright, sunny kitchen with oversized island for ultimate family gathering space. There is a large playroom or office off the kitchen, adding to the versatility of the space. The main floor also includes a half bath, laundry room, and walkout to the double car garage. Up the wide, inviting stairs are a full, updated bathroom, and three large bedrooms, with ample closet space. There is an unexpected fourth room off the primary bedroom, this space has a south facing balcony and large jacuzzi tub but could easily be converted into an amazing home office or yoga space! The basement remains unfinished and open to possibility but offers a walkout to the sprawling backyard and the almost 5 acres of property for you to explore. This home is ready for a new family to enjoy! (id:51532)
Tags
| Property Summary |
|---|
| Building |
|---|
| Land |
|---|
| Level | Rooms | Dimensions |
|---|---|---|
| Second level | Storage | 3'5'' x 19'9'' |
| Other | 14'10'' x 19'8'' | |
| 5pc Bathroom | 9'0'' x 7'9'' | |
| Bedroom | 13'0'' x 10'3'' | |
| Bedroom | 13'9'' x 16'3'' | |
| Primary Bedroom | 22'5'' x 14'3'' | |
| Main level | 2pc Bathroom | 3'7'' x 7'8'' |
| Living room | 13'4'' x 14'2'' | |
| Dining room | 13'3'' x 9'10'' | |
| Kitchen | 13'3'' x 17'1'' | |
| Living room | 13'4'' x 16'9'' |
| Features | |||||
|---|---|---|---|---|---|
| Conservation/green belt | Crushed stone driveway | Country residential | |||
| Attached Garage | Dishwasher | Refrigerator | |||
| Stove | Window Coverings | Central air conditioning | |||













































