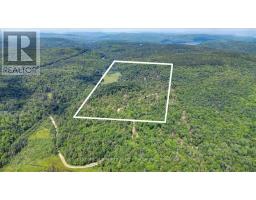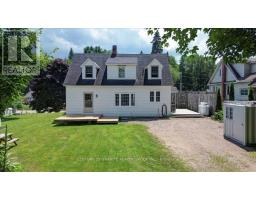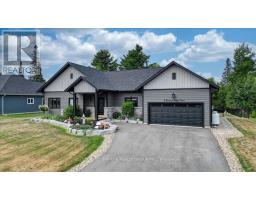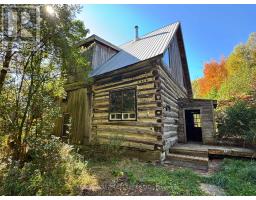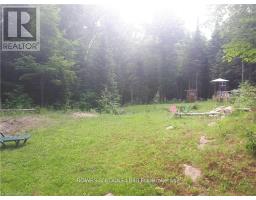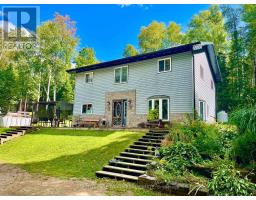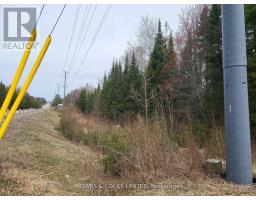29941 HWY 62 N, Hastings Highlands (Monteagle Ward), Ontario, CA
Address: 29941 HWY 62 N, Hastings Highlands (Monteagle Ward), Ontario
Summary Report Property
- MKT IDX12359058
- Building TypeDuplex
- Property TypeMulti-family
- StatusBuy
- Added9 weeks ago
- Bedrooms3
- Bathrooms2
- Area700 sq. ft.
- DirectionNo Data
- Added On22 Aug 2025
Property Overview
New Listing-Birds Creek Duplex on 3 Acres! Located in the sought-after Birds Creek area, this updated R2-zoned duplex offers endless possibilities! Tucked away on a private, well-treed 3-acre lot bordering Birds Creek, you'll enjoy peaceful surroundings while being just minutes from town. The main floor unit features 2 bedrooms, a convenient laundry area, and 1-3pc bathroom. The lower walkout unit includes 1 bedroom plus a den, and a 4-piece bathroom. Both units offer large windows for natural light and scenic views. Bonus features: a large oversized garage and an attached storage shed provide plenty of room for vehicles, tools, or recreational gear. With it's layout and location, this property is ideal for Air BnB hosting, living in one unit while generating rental income from the other, or as a spacious in-law suite. Outdoor enthusiasts will love the direct proximity to ATV and snowmobile trails, making this a perfect year-round home or income property. Birds Creek-privacy, space, storage, and income potential all in one!! (id:51532)
Tags
| Property Summary |
|---|
| Building |
|---|
| Land |
|---|
| Level | Rooms | Dimensions |
|---|---|---|
| Lower level | Other | 3.67 m x 2.43 m |
| Family room | 4.78 m x 3.46 m | |
| Kitchen | 3.61 m x 4.47 m | |
| Bedroom | 3.16 m x 3.44 m | |
| Den | 3.04 m x 2.43 m | |
| Main level | Foyer | 1.02 m x 1.49 m |
| Living room | 4.03 m x 3.44 m | |
| Kitchen | 3.45 m x 3.68 m | |
| Primary Bedroom | 3 m x 3.45 m | |
| Dining room | 3.67 m x 3.56 m | |
| Bedroom 2 | 3.84 m x 2.29 m |
| Features | |||||
|---|---|---|---|---|---|
| Wooded area | Irregular lot size | Guest Suite | |||
| In-Law Suite | Detached Garage | Garage | |||
| Water Heater | Dryer | Stove | |||
| Washer | Refrigerator | Apartment in basement | |||
| Walk out | Central air conditioning | ||||
















































