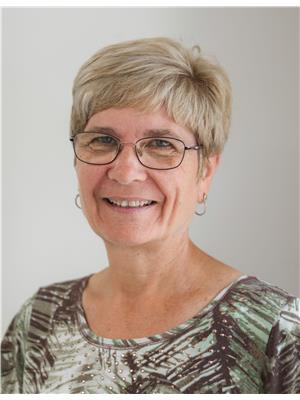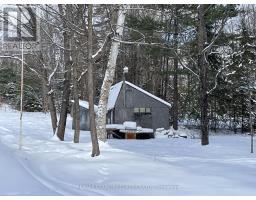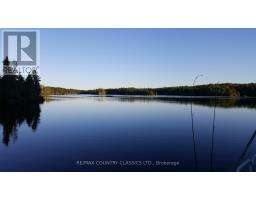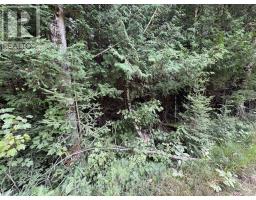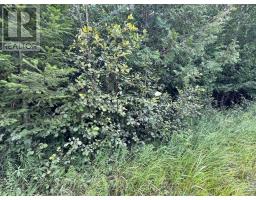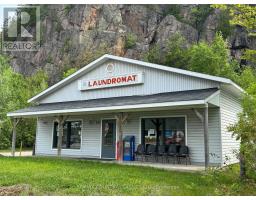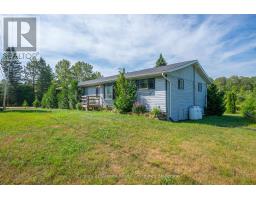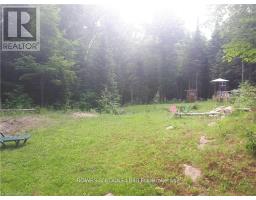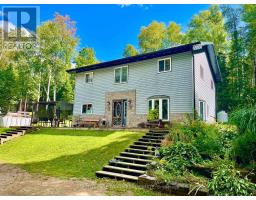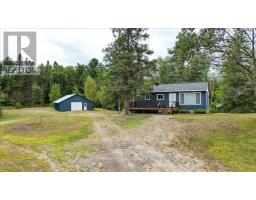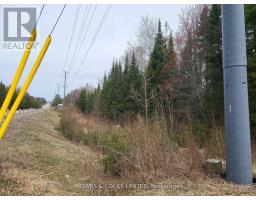790 MCDONALD MINE ROAD, Hastings Highlands (Monteagle Ward), Ontario, CA
Address: 790 MCDONALD MINE ROAD, Hastings Highlands (Monteagle Ward), Ontario
Summary Report Property
- MKT IDX12115088
- Building TypeHouse
- Property TypeSingle Family
- StatusBuy
- Added2 weeks ago
- Bedrooms3
- Bathrooms2
- Area1500 sq. ft.
- DirectionNo Data
- Added On27 Sep 2025
Property Overview
Great potential! Two bedroom log home situated back from the road in 89.7 +/- Acres. The main floor features open concept living room, dining room and kitchen and a 4 piece bath. Upstairs loft is one bedroom which overlooks the living room and the other side has a large bedroom and office area. Downstairs features a walkout basement, large area for a livingroom, 3 piece bath, bedroom area and roughed in for a kitchenette. The property is well treed and there is a sugar bush on the property and various minerals (quartz, tourmaline, feldspar, granite and corundum) and is 62 kms away from the gates of Algonquin Park. The home has been rented out over the last few years and needs some love to be brough back to its original beauty! *** Property comes with both mineral and logging rights are owned *** Approximately 300 yards north of the house, there are two acres which are cleared of trees, where two horses were kept in an existing barn. (id:51532)
Tags
| Property Summary |
|---|
| Building |
|---|
| Land |
|---|
| Level | Rooms | Dimensions |
|---|---|---|
| Second level | Bedroom | 3.57 m x 4.59 m |
| Bedroom | 9.08 m x 4.45 m | |
| Office | 9.08 m x 3.59 m | |
| Basement | Recreational, Games room | 9.08 m x 7.49 m |
| Bathroom | 3.01 m x 2.42 m | |
| Main level | Kitchen | 3.76 m x 3.28 m |
| Living room | 4.09 m x 5.22 m | |
| Dining room | 2.71 m x 5.2 m | |
| Bathroom | 1.89 m x 3.04 m | |
| Sunroom | 9.08 m x 5.31 m |
| Features | |||||
|---|---|---|---|---|---|
| Wooded area | Irregular lot size | Rolling | |||
| Lane | No Garage | Walk out | |||
| Fireplace(s) | |||||













































