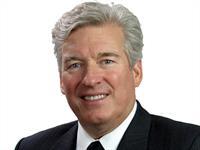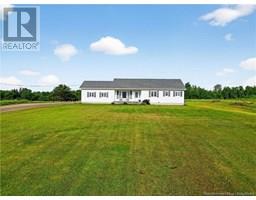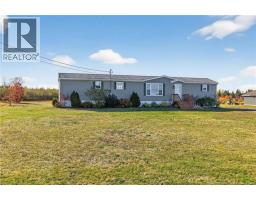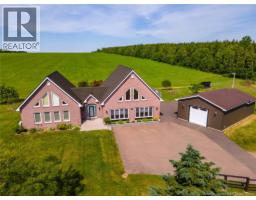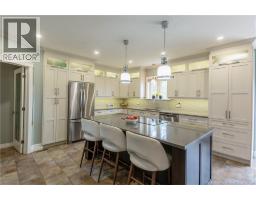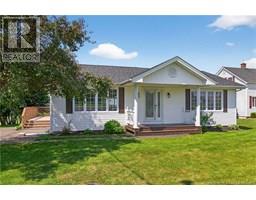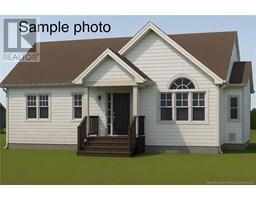46 Leonce Street, Haute-Aboujagane, New Brunswick, CA
Address: 46 Leonce Street, Haute-Aboujagane, New Brunswick
Summary Report Property
- MKT IDNB121348
- Building TypeHouse
- Property TypeSingle Family
- StatusBuy
- Added8 weeks ago
- Bedrooms5
- Bathrooms6
- Area5003 sq. ft.
- DirectionNo Data
- Added On25 Aug 2025
Property Overview
** ADJUSTED PRICE ** for a spectacular riverfront property, 2 acres professionally landscaped with a total of 5 bedrooms and 5 ½ baths; included in this is an attached unit with 2 bedrooms (each with ensuite bath), living room, kitchen and mini-split. ideal for in-law or granny suite or accommodation for visitors. Off the end of the lot you have access to water sports and fishing ideal for kayaking, canoeing, jet skiing, etc. In the winter direct access to snowshoeing, snowmobiling, skiing. Main house has many attractive features: great room with floor-to-ceiling cultured stone woodburning fireplace, water views from most rooms, separate TV room/library, in-floor heating, large storage room, 25x23 ft. 2-car garage and separate workshop; large circular paved drive with lots of parking. Large deck overlooking water, ideal for entertaining or simply viewing nature at its best; birds (eagles, ospreys, herons, ducks, kingfishers, etc.) as well as spectacular sunrises and sunsets. Excellent location: 8 min to Shediac and 20 min to Moncton; 5 min. to 36-hole golf course; 5-15 min. to sandy beaches; 15 min. to airport. CLICK ON THE MULTIMEDIA ICON TO SEE THE WALK-THROUGH VIDEO. (id:51532)
Tags
| Property Summary |
|---|
| Building |
|---|
| Land |
|---|
| Level | Rooms | Dimensions |
|---|---|---|
| Second level | 4pc Bathroom | 8'1'' x 13'1'' |
| Bedroom | 14'2'' x 13'0'' | |
| Main level | 3pc Bathroom | 8'0'' x 12'0'' |
| Bedroom | 12'5'' x 11'7'' | |
| Kitchen | 11'10'' x 9'6'' | |
| Dining room | 9'6'' x 13'4'' | |
| Living room | 10'0'' x 13'1'' | |
| Foyer | 5'0'' x 8'8'' | |
| Mud room | 11'0'' x 6'2'' | |
| Office | 11'4'' x 16'5'' | |
| Bedroom | 15'1'' x 11'1'' | |
| 4pc Bathroom | 10'8'' x 7'6'' | |
| Bedroom | 12'1'' x 11'7'' | |
| 2pc Bathroom | 5'0'' x 11'0'' | |
| Dining room | 9'1'' x 22'7'' | |
| Kitchen | 13'7'' x 12'1'' | |
| Office | 13'5'' x 15'2'' | |
| Great room | 19'6'' x 16'1'' | |
| Foyer | 7'10'' x 9'11'' |
| Features | |||||
|---|---|---|---|---|---|
| Level lot | Attached Garage | Garage | |||
| Heated Garage | Heat Pump | ||||



















































