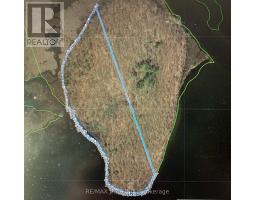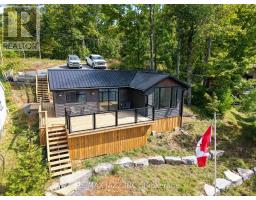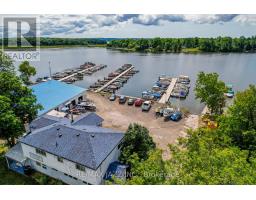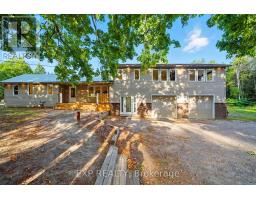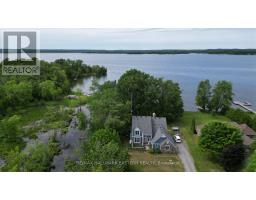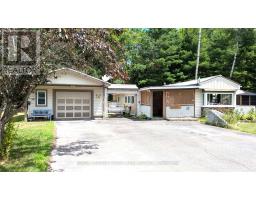8 ALMAC DRIVE, Havelock-Belmont-Methuen (Belmont-Methuen), Ontario, CA
Address: 8 ALMAC DRIVE, Havelock-Belmont-Methuen (Belmont-Methuen), Ontario
Summary Report Property
- MKT IDX12084451
- Building TypeHouse
- Property TypeSingle Family
- StatusBuy
- Added2 weeks ago
- Bedrooms2
- Bathrooms1
- Area1100 sq. ft.
- DirectionNo Data
- Added On18 Sep 2025
Property Overview
Open House Sunday July 27th. 2:00 to 4:00 pm. Everyone is welcome. The Seller said. Lets look at an offer. Fantastic opportunity to build equity in this tidy little detached bungalow modular home. Located nicely in the Sama Park Community. This 2 bedroom, home is approximately 1400 sq. ft. of living space and offers 468 sq. ft. deck! Updates include shingles in 2018, rental hot water tank Dec 2024, propane forces air furnace with central air and propane fireplace in family room currently used as a bedroom. Short walk to a restaurant. Just a short drive to either Havelock or Marmora, Peterborough and Belleville. Don't miss out! Water is provided by a community well water system that is closely monitored for water safety. Year to follow model 000, to follow, serial # to follow, 25ft by 56ft. (id:51532)
Tags
| Property Summary |
|---|
| Building |
|---|
| Level | Rooms | Dimensions |
|---|---|---|
| Main level | Kitchen | 4.026 m x 2.5 m |
| Dining room | 3.47 m x 2.45 m | |
| Living room | 5.7 m x 3.47 m | |
| Office | 2.6 m x 2.3 m | |
| Family room | 7.27 m x 3 m | |
| Primary Bedroom | 4.75 m x 3.46 m | |
| Bedroom 2 | 3.55 m x 2.85 m |
| Features | |||||
|---|---|---|---|---|---|
| Level lot | Flat site | Carpet Free | |||
| No Garage | Central air conditioning | Fireplace(s) | |||




















