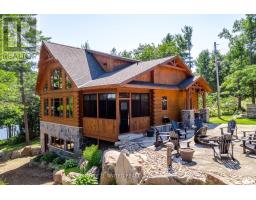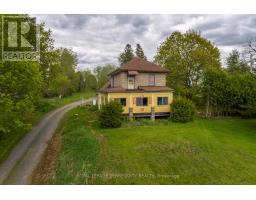845 OLD NORWOOD ROAD, Havelock-Belmont-Methuen, Ontario, CA
Address: 845 OLD NORWOOD ROAD, Havelock-Belmont-Methuen, Ontario
Summary Report Property
- MKT IDX8378034
- Building TypeHouse
- Property TypeSingle Family
- StatusBuy
- Added22 weeks ago
- Bedrooms5
- Bathrooms4
- Area0 sq. ft.
- DirectionNo Data
- Added On17 Jun 2024
Property Overview
Tranquil Oasis: Explore Modern Elegance In This Custom Bungalow On A Spacious Lot With A Detached 3-Car Garage. The Open-Concept Design Flows From A Gourmet Kitchen To A Bright Family Room With Cathedral Ceilings. The Primary Bedroom Offers A Deck, Spa-Like Ensuite, And Walk-In Closet. The Finished Basement Includes Two Bedrooms And A Living Area. Outside, Enjoy The Picturesque Lot And Tree-Lined Driveway On A 220.80 x 326.20-Foot Premium Lot. Quality Craftsmanship Is Evident In Every Detail, Creating A Harmonious Environment That Blends Comfort, Functionality, And Aesthetic Appeal. This Property Combines Outdoor Allure, Modern Updates, And Practical Amenities For An Inviting And Comfortable Home. Don't Miss The Chance To Make This Exquisite Property Your Own And Experience The Best Of Both Worlds. ICF Foundation. (id:51532)
Tags
| Property Summary |
|---|
| Building |
|---|
| Level | Rooms | Dimensions |
|---|---|---|
| Lower level | Bedroom 5 | 4.8 m x 7.1 m |
| Utility room | 4.2 m x 7.3 m | |
| Recreational, Games room | 5.2 m x 10.9 m | |
| Bedroom 4 | 4.2 m x 4.2 m | |
| Main level | Family room | 4.5 m x 5.4 m |
| Dining room | 3.6 m x 3.3 m | |
| Kitchen | 4.2 m x 3.6 m | |
| Laundry room | 3.8 m x 1.8 m | |
| Dining room | 4.2 m x 3.9 m | |
| Primary Bedroom | 4.3 m x 3.9 m | |
| Bedroom 2 | 4.05 m x 4.2 m | |
| Bedroom 3 | 3.08 m x 3.6 m |
| Features | |||||
|---|---|---|---|---|---|
| Wooded area | Attached Garage | Dishwasher | |||
| Dryer | Hot Tub | Refrigerator | |||
| Stove | Washer | Window Coverings | |||
| Separate entrance | Central air conditioning | ||||
























































