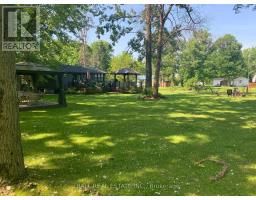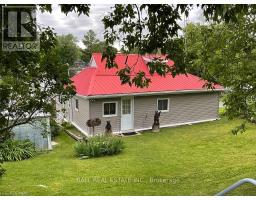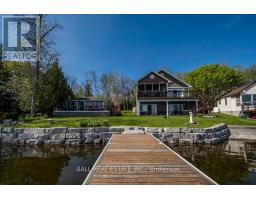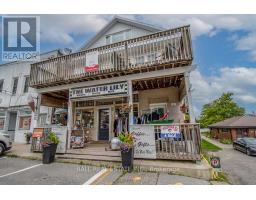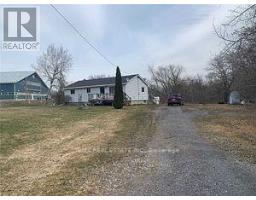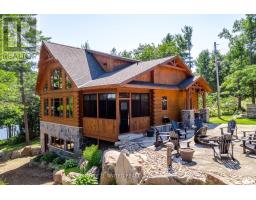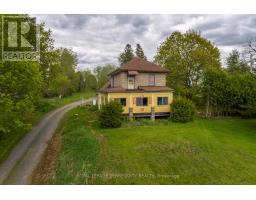4828 COUNTY RD 44, Havelock-Belmont-Methuen, Ontario, CA
Address: 4828 COUNTY RD 44, Havelock-Belmont-Methuen, Ontario
Summary Report Property
- MKT IDX8441262
- Building TypeHouse
- Property TypeSingle Family
- StatusBuy
- Added18 weeks ago
- Bedrooms5
- Bathrooms2
- Area0 sq. ft.
- DirectionNo Data
- Added On10 Jul 2024
Property Overview
SOLID BRICK BUNGALOW SET ON ALMOST 4 LANDSCAPED ACRES FRINGED BY MATURE TREES FOR PRIVACY JUST 5 MINUTES NORTH OF HAVELOCK. SPACIOUS 2,000 SQ FT HOME WITH FULLY FINISHED LOWER LEVEL WITH WALKOUT. SPACIOUS COUNTRY EAT-IN KITCHEN WITH LARGE PANTRY, FORMAL DININGROOM WITH WALKOUT TO HUGE DECK, LARGE MASTER BEDROOM WITH ENSUITE, CENTRAL AIR AND CENTRAL VAC, ATTACHED OVERSIZED AND EXTRA HEIGHT DOUBLE CAR GARAGE WITH STORAGE. ROOF 7 YEARS, SEPTIC PUMPED 2024, OVERSIZED DETACHED BUILDING 50 X 100 CURRENTLY WORKSHOP, STORAGE AND MAN CAVE, 2 X 200 AMP HYDRO SERVICE. BRING YOUR DECORATORS TOUCH TO MAKE THIS YOUR FOREVER HOME. ZONING IS C1 WHICH ALLOWS HOME BASED BUSINESS. PLEASE NOTE** SOME INTERIOR PHOTOS HAVE BEEN VIRTUALLY STAGED** (id:51532)
Tags
| Property Summary |
|---|
| Building |
|---|
| Land |
|---|
| Level | Rooms | Dimensions |
|---|---|---|
| Lower level | Bedroom 4 | 4.26 m x 3.04 m |
| Family room | 7.92 m x 4.57 m | |
| Bedroom 5 | 3.25 m x 3.2 m | |
| Ground level | Living room | 6.55 m x 4.41 m |
| Bathroom | 1.76 m x 2.43 m | |
| Bathroom | 1.25 m x 2.77 m | |
| Dining room | 6.44 m x 3.35 m | |
| Kitchen | 5.33 m x 4.72 m | |
| Laundry room | 2.43 m x 2.43 m | |
| Bedroom | 5.33 m x 4.72 m | |
| Bedroom 2 | 3.25 m x 3.2 m | |
| Bedroom 3 | 3.25 m x 3.2 m |
| Features | |||||
|---|---|---|---|---|---|
| Level lot | Wooded area | Partially cleared | |||
| Country residential | Garage | Dishwasher | |||
| Dryer | Refrigerator | Stove | |||
| Washer | Walk out | Central air conditioning | |||










































