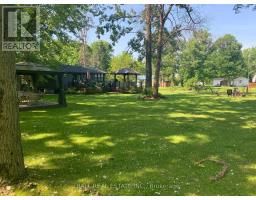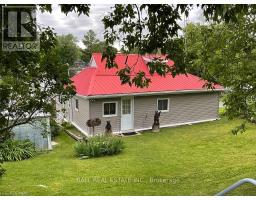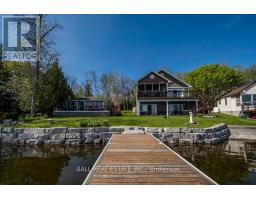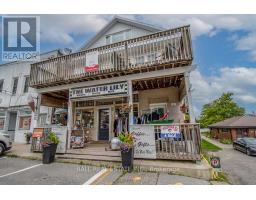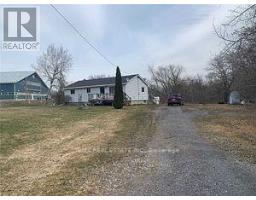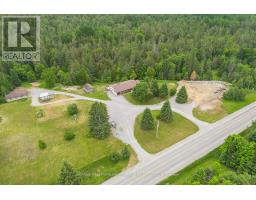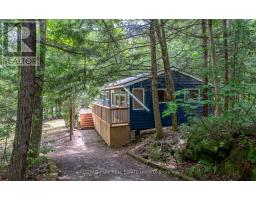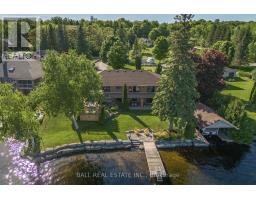341 ELBOW POINT ROAD, Galway-Cavendish and Harvey, Ontario, CA
Address: 341 ELBOW POINT ROAD, Galway-Cavendish and Harvey, Ontario
Summary Report Property
- MKT IDX9258153
- Building TypeHouse
- Property TypeSingle Family
- StatusBuy
- Added13 weeks ago
- Bedrooms4
- Bathrooms3
- Area0 sq. ft.
- DirectionNo Data
- Added On16 Aug 2024
Property Overview
A rare find, spacious bedroom year round home with 100 feet of natural rock frontage with a depth of approximately 8-10 feet from end of dock into desirable Big Bald Lake just a few minutes to the lovely town of Buckhorn, lift boat dock plus sitting dock, from the beautiful gardens to the shoreline this home has it all. Long paved drive with privacy on both sides, a full irrigation system for all lawns and gardens plus a 12x12 garden shed. Home features 5 fireplaces, custom oak kitchen with granite counters with walk-out to 40 ft deck, full finished walk-out lower level could be a second residence or an ideal set up for a bed and breakfast, roof 2015 with leaf filter system, 2.5 car garage with man door. Furnace 7 years old, paved boat launch, raised septic bed, drilled well (id:51532)
Tags
| Property Summary |
|---|
| Building |
|---|
| Land |
|---|
| Level | Rooms | Dimensions |
|---|---|---|
| Lower level | Utility room | 4.87 m x 3.56 m |
| Office | 1.88 m x 2.49 m | |
| Family room | 5.94 m x 6.06 m | |
| Recreational, Games room | 11.55 m x 7.95 m | |
| Bedroom | 4.6 m x 3.65 m | |
| Ground level | Kitchen | 5.6 m x 3.87 m |
| Living room | 6.03 m x 3.87 m | |
| Dining room | 3.53 m x 3.5 m | |
| Bedroom 3 | 3.38 m x 3.36 m | |
| Bedroom 2 | 3.38 m x 3.37 m | |
| Bedroom | 4.96 m x 4.66 m | |
| Sitting room | 2.77 m x 4.66 m |
| Features | |||||
|---|---|---|---|---|---|
| Wooded area | Country residential | Guest Suite | |||
| Attached Garage | Garage door opener remote(s) | Central Vacuum | |||
| Dishwasher | Dryer | Freezer | |||
| Hot Tub | Microwave | Oven | |||
| Refrigerator | Stove | Window Coverings | |||
| Walk out | Central air conditioning | ||||










































