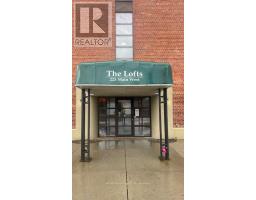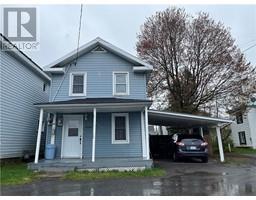1135 MAIN STREET E Hawkesbury, HAWKESBURY, Ontario, CA
Address: 1135 MAIN STREET E, Hawkesbury, Ontario
Summary Report Property
- MKT ID1394456
- Building TypeHouse
- Property TypeSingle Family
- StatusBuy
- Added2 weeks ago
- Bedrooms2
- Bathrooms1
- Area0 sq. ft.
- DirectionNo Data
- Added On19 Jun 2024
Property Overview
WATERFRONT - Discover the perfect opportunity for first-time home buyers or investors with this charming waterfront property in Hawkesbury. Nestled along the serene waters of the Ottawa River, this 2-bedroom, 1-bathroom home is brimming with potential and ready for your personal touch. One bedroom conveniently located on the main floor and another good size bedroom on the second floor. Enjoy picturesque views and direct access to the river. The walkout basement offers easy access to the outdoors and adds potential for additional living space or a recreational area. The unfinished basement is a blank canvas, perfect for storage or future development to suit your needs. Don't miss out on this rare opportunity to invest in a waterfront property. Schedule a viewing today and start envisioning the endless possibilities this home has to offer! 48hrs irrevocable on all offers. (id:51532)
Tags
| Property Summary |
|---|
| Building |
|---|
| Land |
|---|
| Level | Rooms | Dimensions |
|---|---|---|
| Second level | Primary Bedroom | 10'1" x 14'6" |
| Full bathroom | 13'0" x 7'0" | |
| Basement | Storage | 22'9" x 19'2" |
| Utility room | 12'10" x 20'4" | |
| Main level | Foyer | 13'11" x 8'8" |
| Bedroom | 9'7" x 9'10" | |
| Living room | 23'10" x 10'8" | |
| Kitchen | 12'8" x 13'2" | |
| Dining room | 12'8" x 7'8" |
| Features | |||||
|---|---|---|---|---|---|
| Surfaced | Stove | None | |||










































