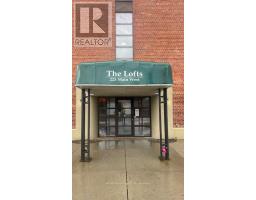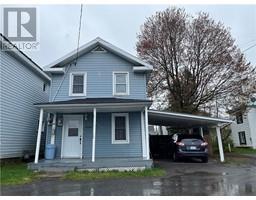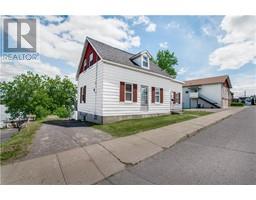631 ALBERT STREET Mont Roc, HAWKESBURY, Ontario, CA
Address: 631 ALBERT STREET, Hawkesbury, Ontario
Summary Report Property
- MKT ID1396250
- Building TypeHouse
- Property TypeSingle Family
- StatusBuy
- Added2 weeks ago
- Bedrooms4
- Bathrooms4
- Area0 sq. ft.
- DirectionNo Data
- Added On19 Jun 2024
Property Overview
Spacious and very well maintained 2 story family home. Located in the very desirable Mont Roc, steps from the hospital. A welcoming living room with hardwood flooring and gas fireplace. Convenient main floor primary bedroom with ensuite bath. A well designed kitchen with plenty of oak cabinets and counter space, center isle gas cooktop and peninsula counter open to the dining area. Main floor laundry combined with powder room. Central vacuum. Patio doors give access to an interlock patio and fully hedged private backyard. Oak stairs lead to an open area perfect for a home office, 3 generous size bedrooms and a full bath. Plenty of additional living space in the finished basement with a family room, den, 4th bathroom and plenty of space for all your hobbies. Double attached garage with inside entry and access to the backyard. Virtual walk through in the multimedia section. (id:51532)
Tags
| Property Summary |
|---|
| Building |
|---|
| Land |
|---|
| Level | Rooms | Dimensions |
|---|---|---|
| Second level | Office | 17'9" x 9'10" |
| Bedroom | 16'3" x 10'11" | |
| Bedroom | 14'3" x 10'10" | |
| Bedroom | 10'11" x 10'4" | |
| 3pc Bathroom | 8'10" x 5'2" | |
| Basement | Family room/Fireplace | 17'10" x 12'8" |
| Recreation room | 22'0" x 10'2" | |
| Hobby room | 15'10" x 8'5" | |
| 3pc Bathroom | 7'3" x 7'0" | |
| Main level | Living room/Fireplace | 17'11" x 11'9" |
| Kitchen | 10'2" x 9'2" | |
| Dining room | 11'10" x 15'0" | |
| Primary Bedroom | 11'10" x 14'10" | |
| 3pc Ensuite bath | 7'10" x 7'5" | |
| 2pc Bathroom | 5'11" x 4'6" |
| Features | |||||
|---|---|---|---|---|---|
| Automatic Garage Door Opener | Attached Garage | Oven - Built-In | |||
| Cooktop | Dishwasher | Blinds | |||
| Wall unit | |||||













































