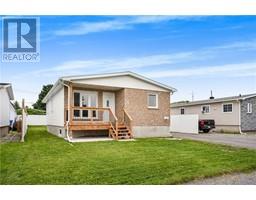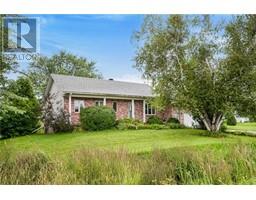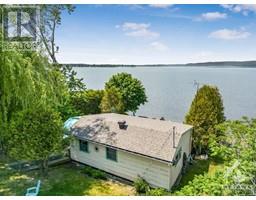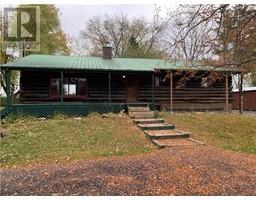928 LALONDE ROAD L'Orignal, L'Orignal, Ontario, CA
Address: 928 LALONDE ROAD, L'Orignal, Ontario
Summary Report Property
- MKT ID1397205
- Building TypeHouse
- Property TypeSingle Family
- StatusBuy
- Added22 weeks ago
- Bedrooms3
- Bathrooms2
- Area0 sq. ft.
- DirectionNo Data
- Added On17 Jun 2024
Property Overview
Stunning waterfront property! Time to relax and take in spectacular sunsets and enjoy your favorite water sport. A well designed kitchen with plenty of cabinets, counter space , center island and an adjacent dining area. A few steps down and you will be in awe as you stare out at the amazing views from 3 sides of the spacious living room. Stunning stone wall with propane fireplace. Main floor primary bedroom and full bathroom with soaker tub and corner shower complete the main floor living area. A finished basement provides extra living space with a family room, 2 additional bedrooms and a second bathroom. Hardwood flooring throughout, patio doors to a side interlock patio. Attached garage with inside entry. More photos coming soon. (id:51532)
Tags
| Property Summary |
|---|
| Building |
|---|
| Land |
|---|
| Level | Rooms | Dimensions |
|---|---|---|
| Basement | Family room | 17'0" x 11'4" |
| Bedroom | 11'4" x 11'8" | |
| Bedroom | 11'3" x 7'4" | |
| 3pc Bathroom | Measurements not available | |
| Main level | Kitchen | 15'3" x 10'0" |
| Dining room | 17'3" x 15'5" | |
| Living room/Fireplace | 35'0" x 23'2" | |
| Primary Bedroom | 15'10" x 9'7" | |
| 4pc Bathroom | 16'6" x 9'7" |
| Features | |||||
|---|---|---|---|---|---|
| Automatic Garage Door Opener | Attached Garage | Refrigerator | |||
| Oven - Built-In | Cooktop | Dishwasher | |||
| Dryer | Microwave | Blinds | |||
| Heat Pump | |||||


































