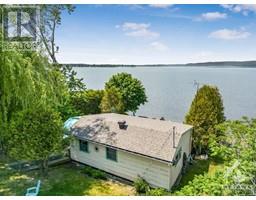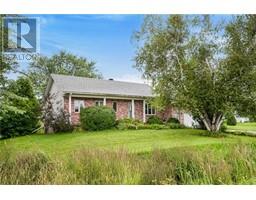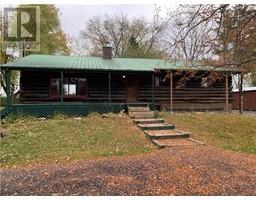1583 STE ANNE ROAD L'Orignal, L'Orignal, Ontario, CA
Address: 1583 STE ANNE ROAD, L'Orignal, Ontario
Summary Report Property
- MKT ID1406808
- Building TypeHouse
- Property TypeSingle Family
- StatusBuy
- Added14 weeks ago
- Bedrooms4
- Bathrooms2
- Area0 sq. ft.
- DirectionNo Data
- Added On13 Aug 2024
Property Overview
This country home can be yours NOW! The Charming French Canadian 2-story home features 4 bedrooms, 2 on the main floor and 2 on the top floor. The large kitchen and dining area offers easy maintenance and is ideal for casual entertaining, also you will find a spacious and elegant living area. Enjoy your summer on a large exterior patio deck overlooking the spacious 1.2-acre lots featuring your pond and enjoy a garden full of blueberries, raspberries, apple, garlic chives, rhubarb, and pear trees. This home has a country feel yet everything is within 5 minutes distance, 45 minutes to West Island, and one hour to Ottawa. Furnace 2019, washer &Dryer 2019, central a/c 2019, hot water tank 2019, windows 2017 and update well feature in 2019, reverse osmosis system in 2022 This property is immaculate, well-cared for, and ready for new owners. Welcome home! (id:51532)
Tags
| Property Summary |
|---|
| Building |
|---|
| Land |
|---|
| Level | Rooms | Dimensions |
|---|---|---|
| Second level | Bedroom | 11'10" x 11'0" |
| Primary Bedroom | 11'6" x 15'1" | |
| 3pc Bathroom | 10'9" x 4'9" | |
| Office | 11'10" x 7'0" | |
| Basement | Utility room | 17'2" x 11'6" |
| Games room | 21'11" x 14'4" | |
| Main level | Kitchen | 12'0" x 10'6" |
| Dining room | 12'0" x 11'6" | |
| Living room | 20'10" x 12'0" | |
| Bedroom | 10'9" x 9'0" | |
| Bedroom | 13'0" x 12'2" | |
| 4pc Bathroom | 9'0" x 5'8" |
| Features | |||||
|---|---|---|---|---|---|
| Attached Garage | Refrigerator | Dishwasher | |||
| Dryer | Stove | Washer | |||
| Blinds | Central air conditioning | ||||















































