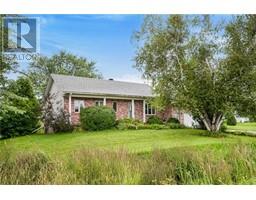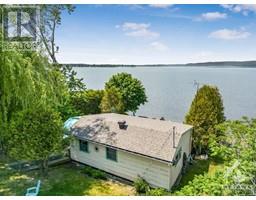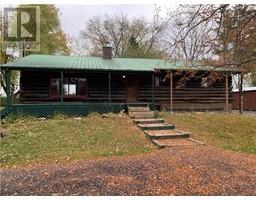1699 BAY ROAD L’Orignal, L'Orignal, Ontario, CA
Address: 1699 BAY ROAD, L'Orignal, Ontario
Summary Report Property
- MKT ID1407983
- Building TypeHouse
- Property TypeSingle Family
- StatusBuy
- Added13 weeks ago
- Bedrooms4
- Bathrooms2
- Area0 sq. ft.
- DirectionNo Data
- Added On20 Aug 2024
Property Overview
Discover the charm of 1699 Bay Road, a turn-key property set on 6.29 acres of fully zoned RU1 land. This versatile home offers 2+2 bedrooms and 2 bathrooms, brimming with potential. The exterior showcases brand-new, modern metal and aluminum siding, enhancing its curb appeal. As you step onto the front porch, you're welcomed into a bright living area with expansive windows offering picturesque views of the Ottawa River. The open-concept design seamlessly integrates the living room, modern kitchen, and spacious dining area. Patio doors provide access to a beautiful backyard oasis, perfect for entertaining, featuring a hot tub & pergola, with no rear neighbours for added privacy. The main floor houses two bedrooms, while the lower level includes two additional rooms—one currently serving as a gym and the other as storage. The lower level also offers a large laundry room and a full bathroom. An oversized garage completes this exceptional property, providing ample space for all your needs. (id:51532)
Tags
| Property Summary |
|---|
| Building |
|---|
| Land |
|---|
| Level | Rooms | Dimensions |
|---|---|---|
| Basement | Bedroom | 13'4" x 10'3" |
| Laundry room | 15'10" x 10'11" | |
| 3pc Bathroom | 7'6" x 5'3" | |
| Recreation room | 20'0" x 14'5" | |
| Bedroom | 11'8" x 10'5" | |
| Utility room | 10'11" x 5'4" | |
| Main level | Kitchen | 12'0" x 10'11" |
| Dining room | 15'5" x 11'4" | |
| Living room | 18'9" x 10'11" | |
| 4pc Bathroom | 9'7" x 4'11" | |
| Primary Bedroom | 12'10" x 10'9" | |
| Bedroom | 10'7" x 9'8" |
| Features | |||||
|---|---|---|---|---|---|
| Acreage | Private setting | Automatic Garage Door Opener | |||
| Attached Garage | Refrigerator | Dryer | |||
| Microwave Range Hood Combo | Stove | Washer | |||
| Hot Tub | Blinds | Wall unit | |||













































