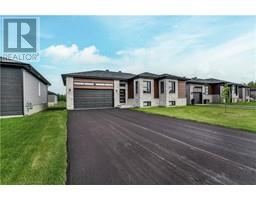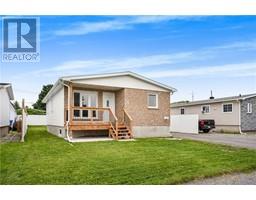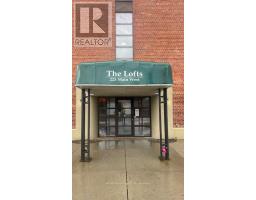526 REGENT STREET Hawkesbury, HAWKESBURY, Ontario, CA
Address: 526 REGENT STREET, Hawkesbury, Ontario
Summary Report Property
- MKT ID1407313
- Building TypeHouse
- Property TypeSingle Family
- StatusBuy
- Added13 weeks ago
- Bedrooms3
- Bathrooms1
- Area0 sq. ft.
- DirectionNo Data
- Added On19 Aug 2024
Property Overview
Discover the perfect blend of affordability and convenience at 526 Regent St. This charming two storey residence offers 3 bedrooms and 1 bath, featuring high ceilings that enhance the sense of space and comfort throughout the home. The property includes a detached 1-car garage, providing ample storage and parking. The expansive, fenced-in backyard is a true highlight, complete with an above-ground pool—ideal for entertaining or enjoying peaceful outdoor moments. Situated in a highly convenient location, this home is within close proximity to essential amenities, making it an excellent choice for those seeking both practicality and charm. This is an exceptional opportunity to secure a well-maintained property that combines value, location, and quality living. Call us today to schedule your private viewing. (id:51532)
Tags
| Property Summary |
|---|
| Building |
|---|
| Land |
|---|
| Level | Rooms | Dimensions |
|---|---|---|
| Second level | Primary Bedroom | 13'8" x 12'4" |
| Bedroom | 10'9" x 9'10" | |
| Bedroom | 13'6" x 9'1" | |
| Main level | Kitchen | 13'9" x 13'7" |
| Laundry room | 10'10" x 7'7" | |
| Living room | 14'0" x 13'3" | |
| 4pc Bathroom | 9'7" x 7'11" | |
| Den | 11'0" x 9'5" |
| Features | |||||
|---|---|---|---|---|---|
| Park setting | Recreational | Detached Garage | |||
| Refrigerator | Dishwasher | Microwave Range Hood Combo | |||
| Stove | Hot Tub | Low | |||
| Central air conditioning | |||||












































