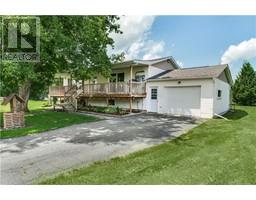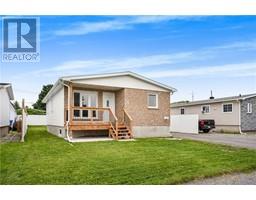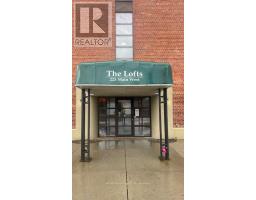731 LAFRANCE CRESCENT Domaine Henri, HAWKESBURY, Ontario, CA
Address: 731 LAFRANCE CRESCENT, Hawkesbury, Ontario
Summary Report Property
- MKT ID1391250
- Building TypeHouse
- Property TypeSingle Family
- StatusBuy
- Added13 weeks ago
- Bedrooms3
- Bathrooms2
- Area0 sq. ft.
- DirectionNo Data
- Added On15 Aug 2024
Property Overview
MODERN BUNGALOW - HAWKESBURY. Welcome to this state of the art bungalow in the Domaine Henri, a desirable neighborhood in Hawkesbury. The main level offers a open living area with a bright kitchen featuring quartz countertops and a kitchen island. Two bedrooms and a full bathroom with laundry completes the first first. The fully finished basement offers a third bedroom, a full bathroom and second laundry connection. Rough in for sink in the basement could be used for a kitchenette or a wet bar! Endless possibilities for the basement as it could be used as a huge family room or could be converted to an accessory unit. You'll be stunned by it's modern look complemented by a stone and CanExel facing, oversized (double) car garage and stylish light fixtures and a covered porch with exterior natural gas hookup for your barbecue. Located walking distance from high school (ESCRH) and municipal park. Immediate possession available. Remaining Tarion Warranty. 24hrs irrevocable on all offers. (id:51532)
Tags
| Property Summary |
|---|
| Building |
|---|
| Land |
|---|
| Level | Rooms | Dimensions |
|---|---|---|
| Basement | Family room | 26'3" x 28'4" |
| Bedroom | 10'2" x 11'0" | |
| Full bathroom | 10'0" x 6'10" | |
| Storage | 10'10" x 8'2" | |
| Utility room | 13'3" x 6'5" | |
| Main level | Foyer | 17'11" x 6'2" |
| Living room | 14'10" x 17'0" | |
| Dining room | 13'2" x 7'8" | |
| Kitchen | 13'2" x 9'0" | |
| Primary Bedroom | 11'7" x 12'5" | |
| Other | 8'0" x 5'0" | |
| Bedroom | 9'11" x 10'7" | |
| Full bathroom | 10'2" x 9'2" |
| Features | |||||
|---|---|---|---|---|---|
| Attached Garage | Dishwasher | Hood Fan | |||
| Central air conditioning | Air exchanger | ||||



























































